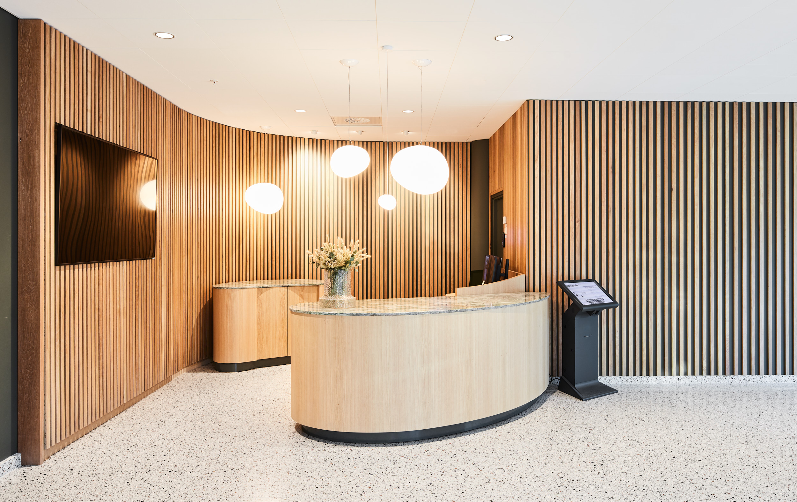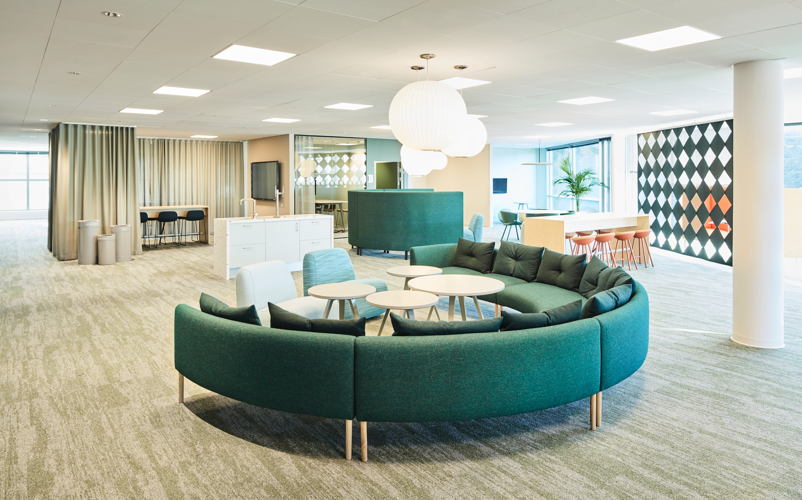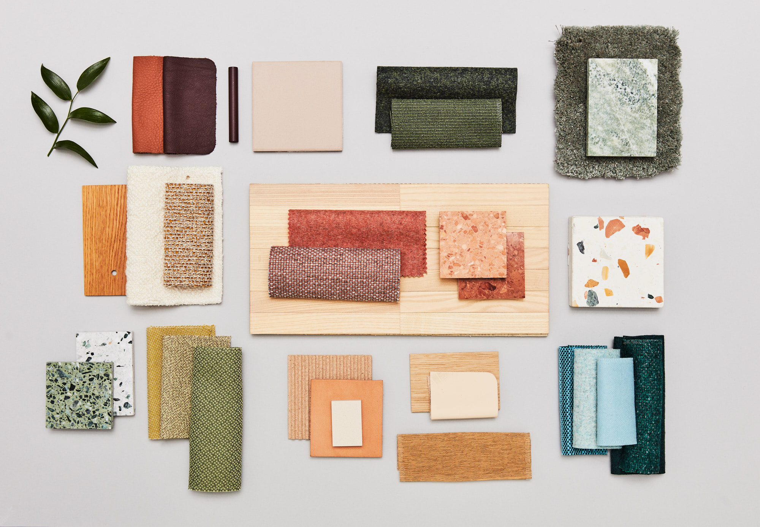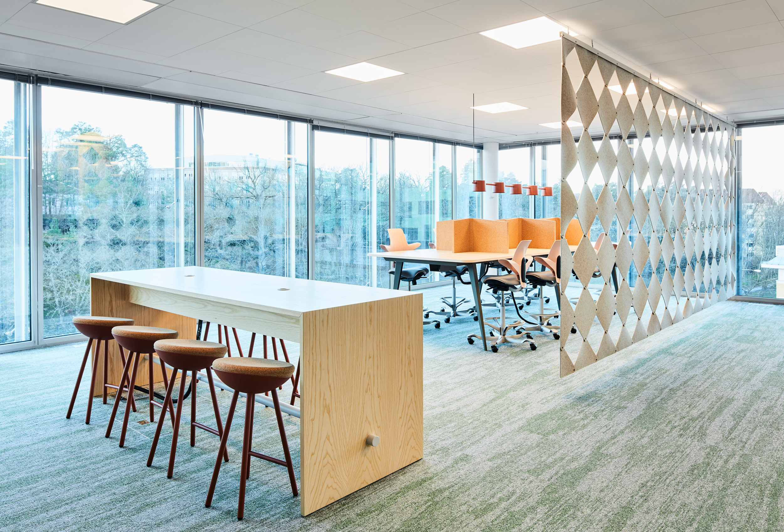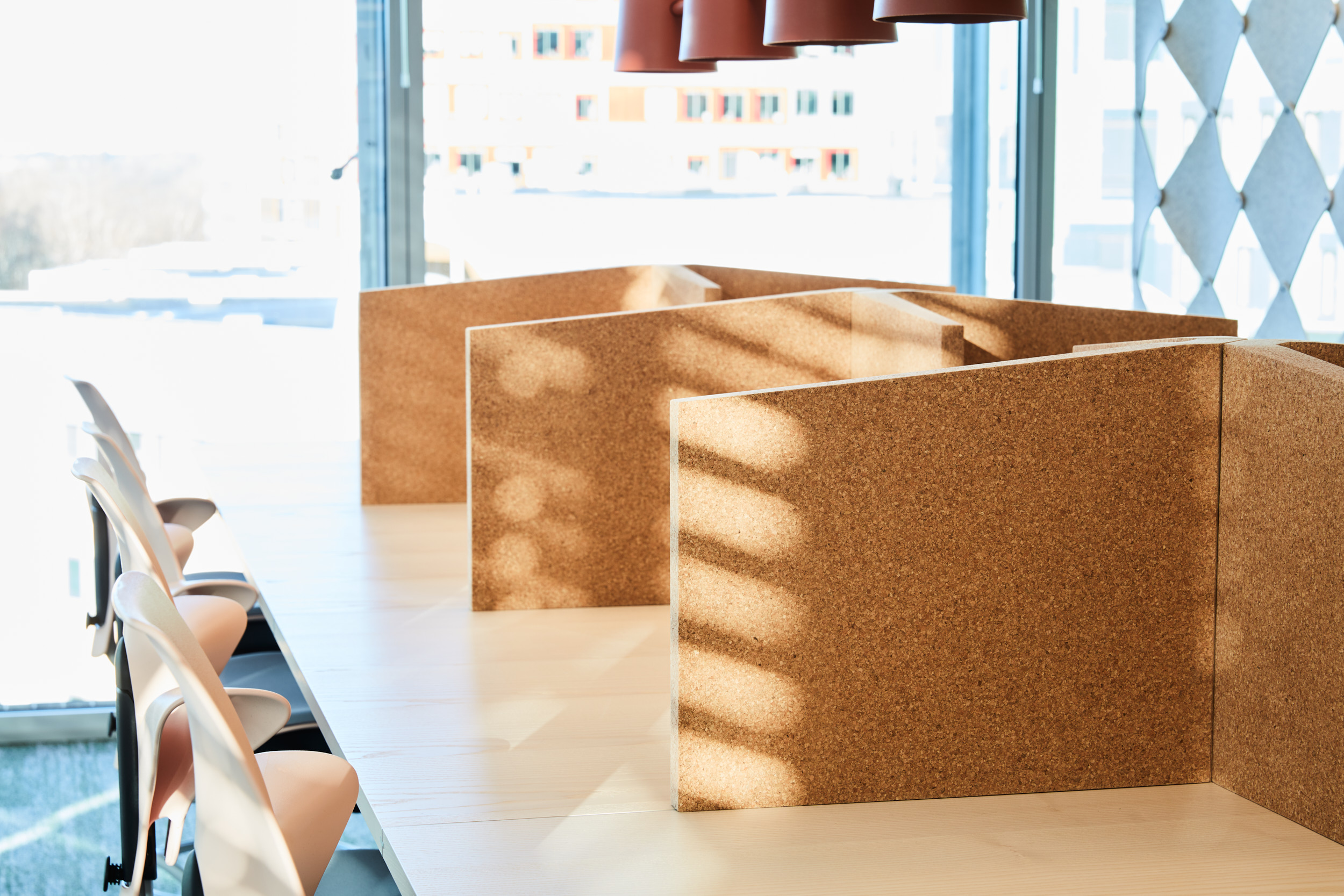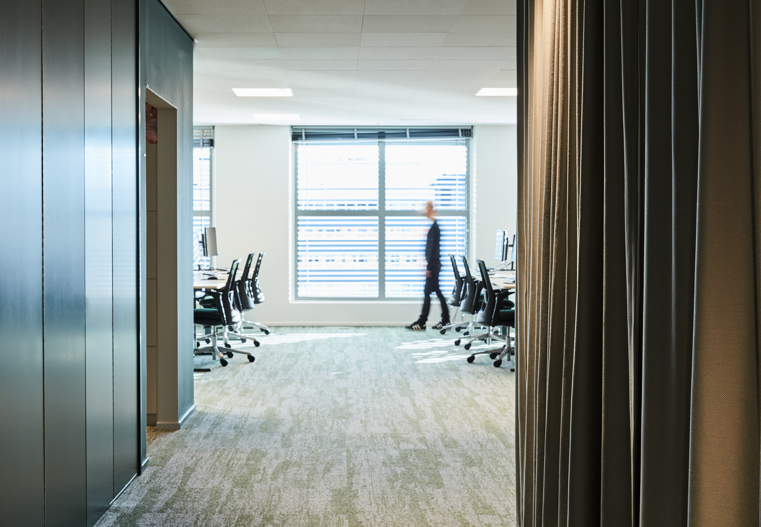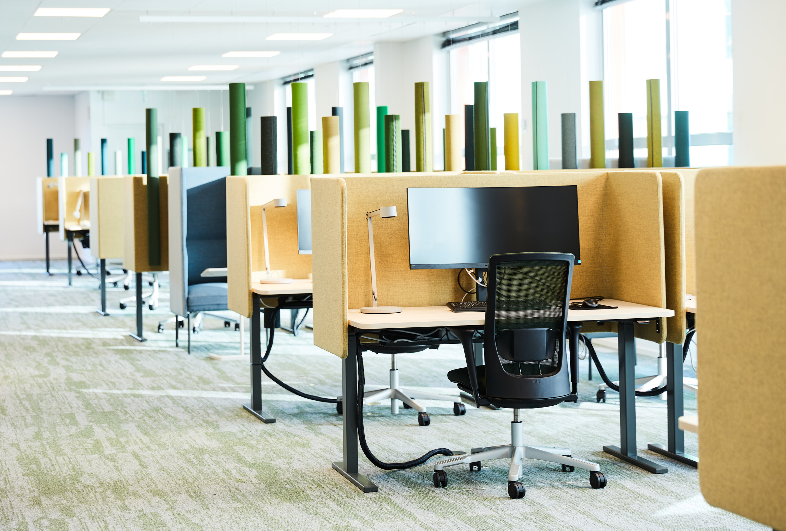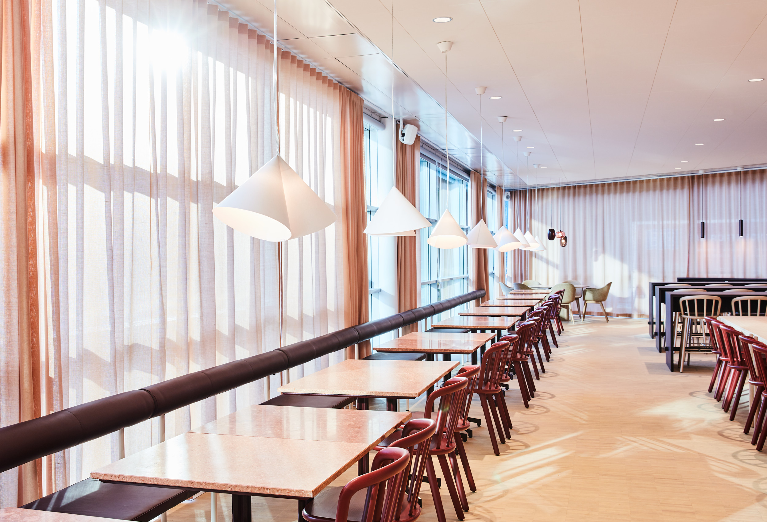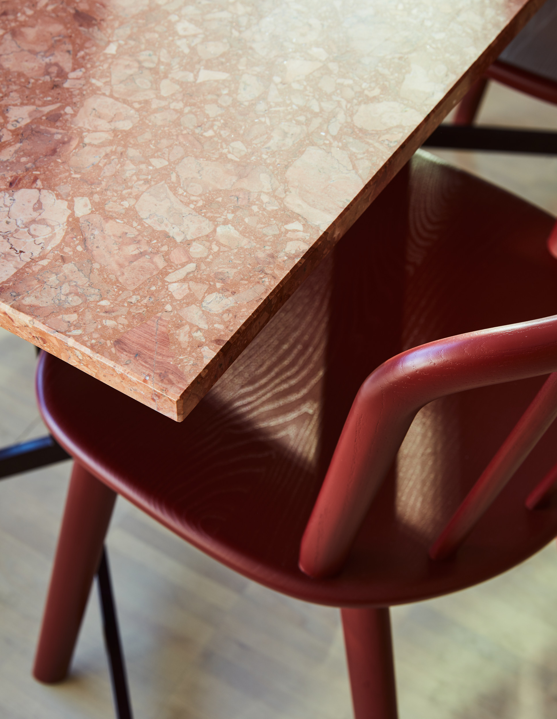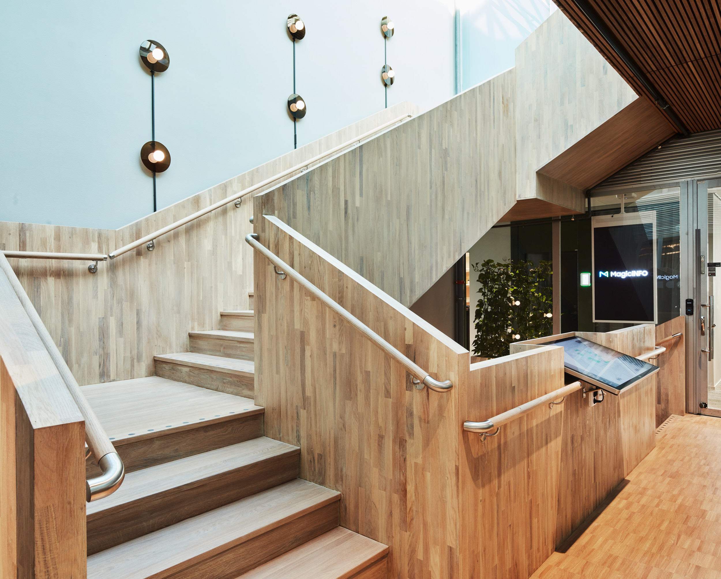Challenge
- Creating a completely new interior that is flexible and able to develop over time, along with the tenant needs
- Developing an office that helps employees to live and breathe the new goals and strategy of the company
- Eliminating the structural limitations in the building to make it more functional
- Synchronising multiple processes with the tenant and property owner
- Creating an office with sustainability and employee well-being in focus
