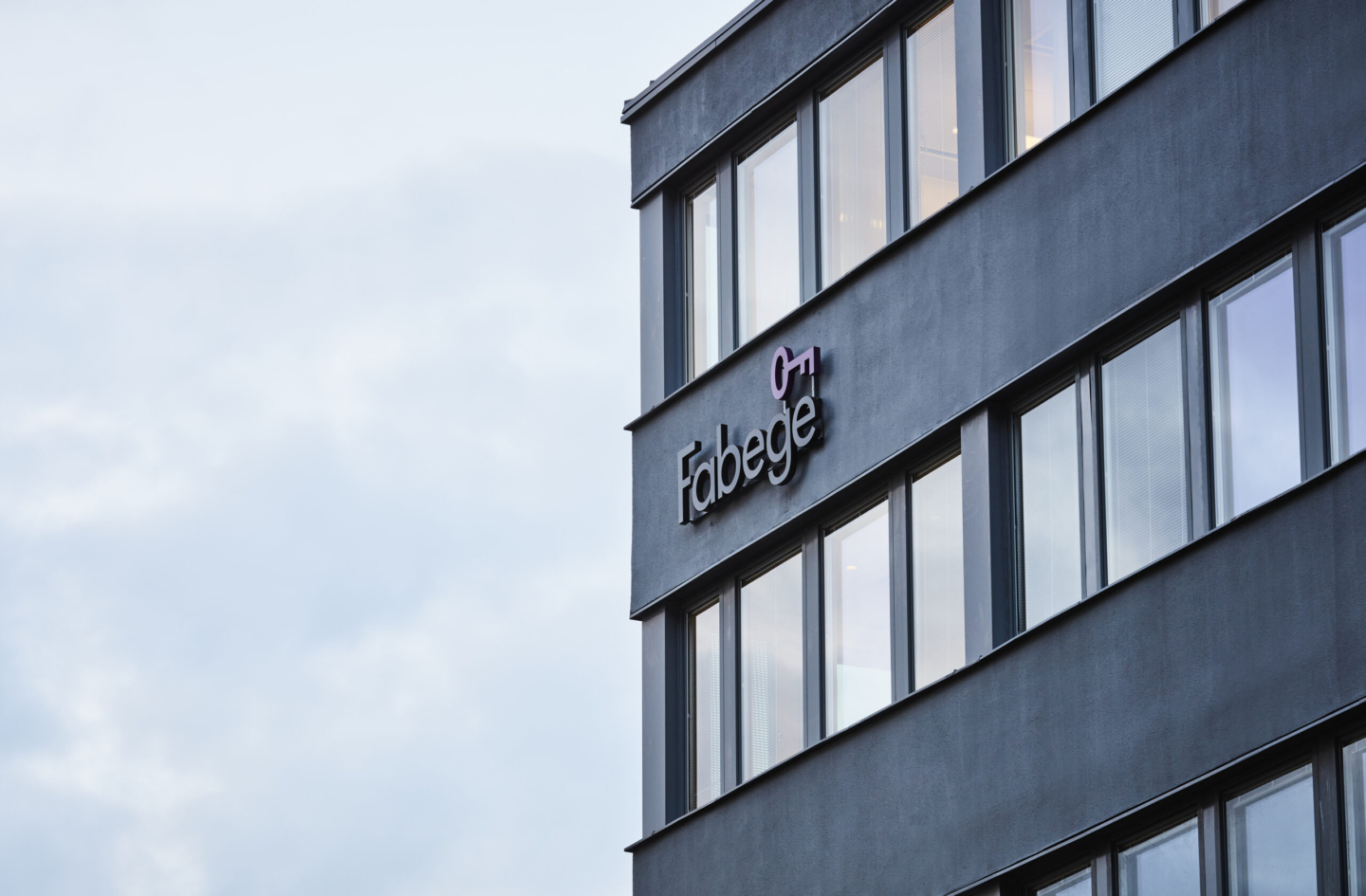
Studio Stockholm behind Fabege’s new head office and the transformation of Stigbygeln 2
In mid-April, Fabege moved into its new head office in Arenastaden – a property that Studio Stockholm Arkitektur has been appointed to transform, in parallel with the task of developing the new head office on the top floors. The result is a bright and flexible property in an expansive district and a modern head office.
The collaboration between Fabege and Studio Stockholm was initiated in 2019 when Fabege began the work of identifying a property for their new head office. The decision landed on Stigbygeln 2 – originally an industrial property from the 1950s located in Arenastaden and in need of refurbishment.
Studio Stockholm has since acted as a strategic advisor throughout the process of transforming the property, from an anonymous building with room for one tenant to a flexible office building with generous light, modern functions and large common areas. The task was to give Stigbygeln a new life and focus for the work – which included both exterior and interior of the property – has been to find solutions that guarantee sustainability over time and to create a cohesive aesthetic for the property as a whole.
– It is with pride that we now can say that Stigbygeln 2 has been given a new future – it is now a property that meets the different needs of today’s tenants. We have also managed to open up the property in a way that makes it a natural and attractive part of the local area, says Alessandro Cardinale, Founder and Lead Architect at Studio Stockholm.
In parallel, Studio Stockholm has also been responsible for developing Fabege’s new head office, which is located on the top floors of the property. Here, too, the studio has functioned as a strategic partner with responsibility for analysis and workplace strategy, programming, concept development and design.
The new office concept is based on Fabege’s brand and values, with a special focus on a welcoming environment that breathes innovation and entrepreneurship. An important aspect has been the ambition that the office should be perceived as popular and down-to-earth. This is reflected in a warm and modern palette, sustainable material choices and recurring green elements.
– For us at Fabege, the work with our new head office was not just a journey where we would translate strategies, values and keywords into a physical environment. It was also about office development which is a significant part of our core business, and what we created here is something that represents what is absolutely most important to us. This is something we can and where we have employees who possess great knowledge. We have therefore wanted to be active in everything from the development of concepts and color palettes to floor plans, logistics and technical choices. Together with Studio Stockholm, we have developed a concept and a workplace that reflects who we are and what we stand for. We have wanted to create an office where both employees and stakeholders thrive, are inspired and want to be. Now we look forward to opening up! says Linn Dahlberg, business developer Fabege and project manager for the headquarter concept and workplace.
Going forward, the head office will also function as a showroom for Fabege’s offer and project, which means that it has both a dedicated space for that purpose and integrated conditions for the entire office space to contribute with inspiration and reference points.
For more information:
Alessandro Cardinale, Founder and Lead Architect at Studio Stockholm.
Mail: alessandro.cardinale@studiostockholm.se
News
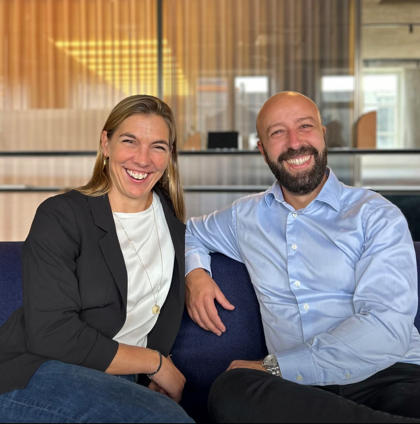
Business Arena
Studio Stockholm Arkitektur’s Marie Holmberg and Alessandro Cardinale will be at the important event Business Arena – will we see you there?
Read more
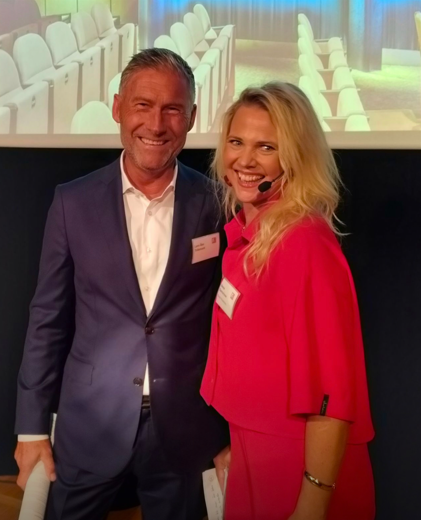
A big thank you to Fastighetsvärlden for a well-curated event on the theme “Shopping Centers and Retail.”
It’s not easy to predict how we’ll fill our ground floors and shopping centers in the future, or how the numbers will add up when we aim to create safe, vibrant cities filled with culture, music, food & beverage, retail,...
Read more
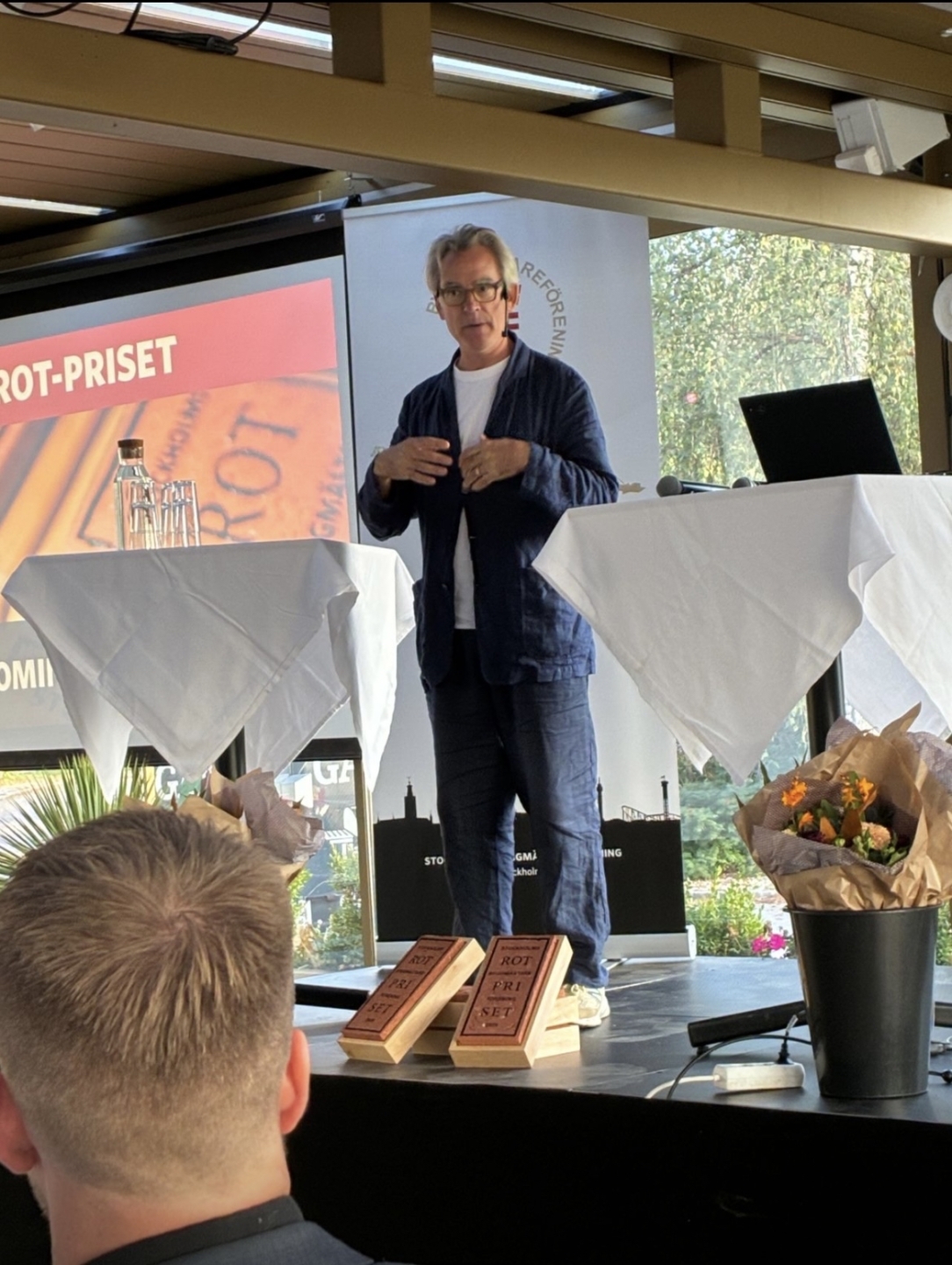
Yesterday, Studio Stockholm Arkitektur had the honor of attending the ROT Award ceremony
Yesterday, Studio Stockholm Arkitektur had the honor of attending the ROT Award ceremony. We are incredibly proud to have been nominated together with Natur & Kultur in collaboration with JLL, Metrolit among others. Studio Stockholm Arkitektur’s fantastic Karolina Nyström and...
Read more
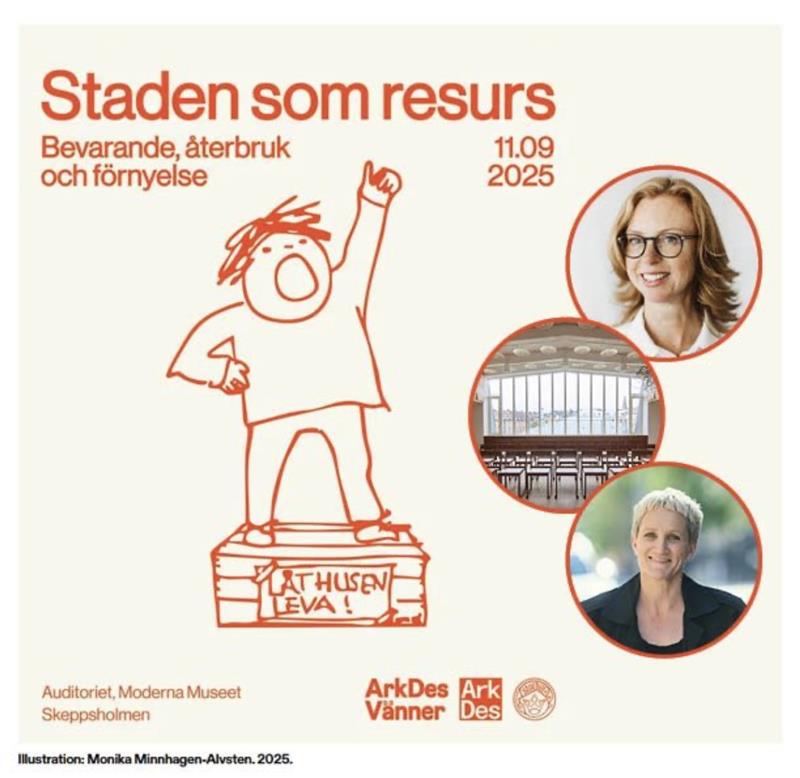
ArkDes event “The City as a Resource – Preservation, Reuse, and Renewal”
We are incredibly proud to take part in the fully booked ArkDes event “The City as a Resource – Preservation, Reuse, and Renewal”. The event takes place on September 11! Studio Stockholm Arkitektur’s Karolina Nyström together with Ann Reimers from...
Read more
