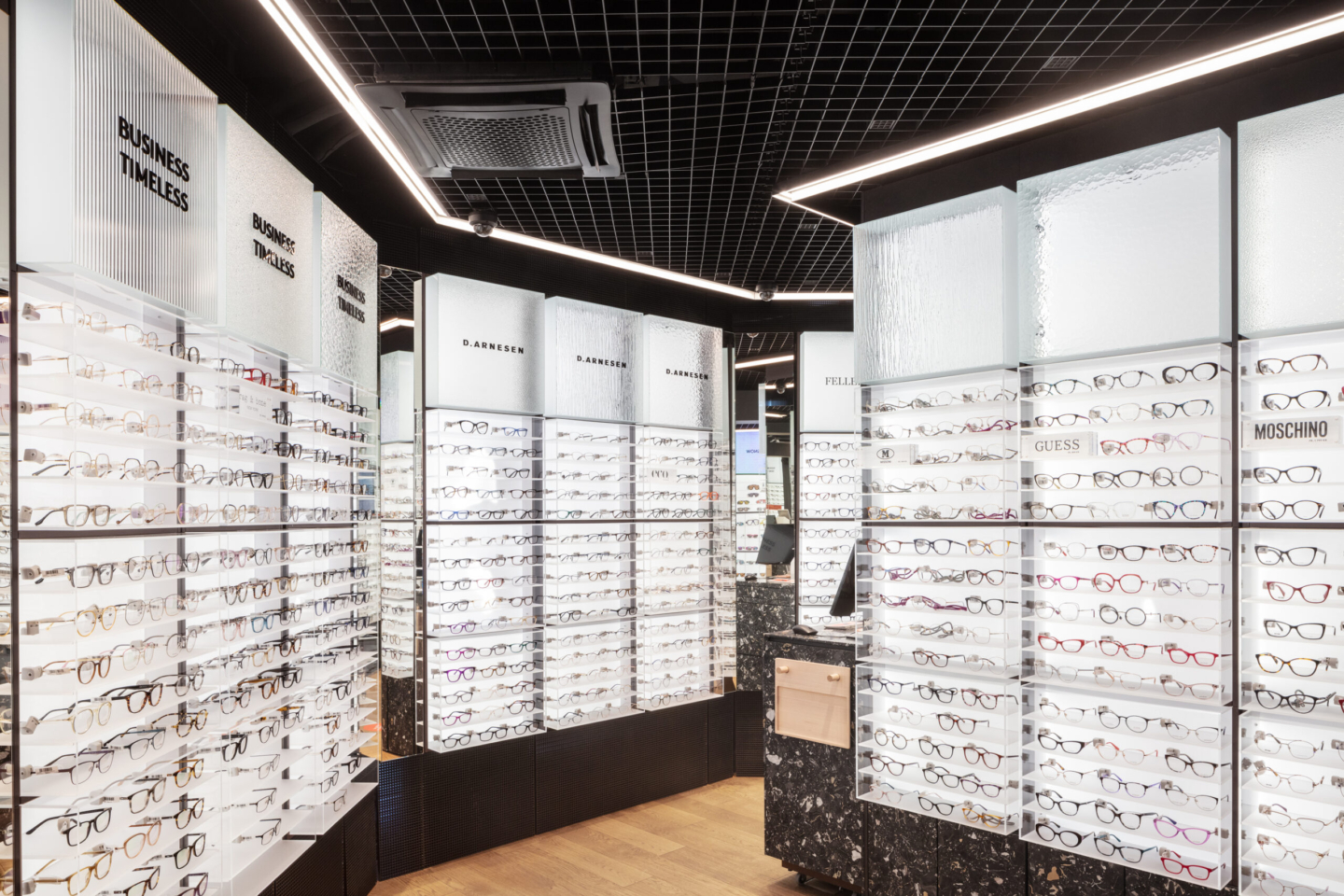
Synsam Flagship Store Gothenburg
With the award-winning flagship store at Norrmalmstorg in Stockholm, Synsam – the leading optical chain in Sweden – and Studio Stockholm have a proven track record.
- Client
- Synsam
- Location
- City, Gothenburg
- Project complete
- 2020
- Photographer
- Kalle Sanner
- Project size
- 450 square meters
- Property owner
- Almedahls fastigheter
- Architect
- Studio Stockholm
Thus, when asked to develop the Gothenburg flagship store, the successful concept was used as a starting point, yet refined and tailored with regards to the 200-year-old building. The result is a modern retail space that helps prove that the physical store isn’t dead – rather the opposite.
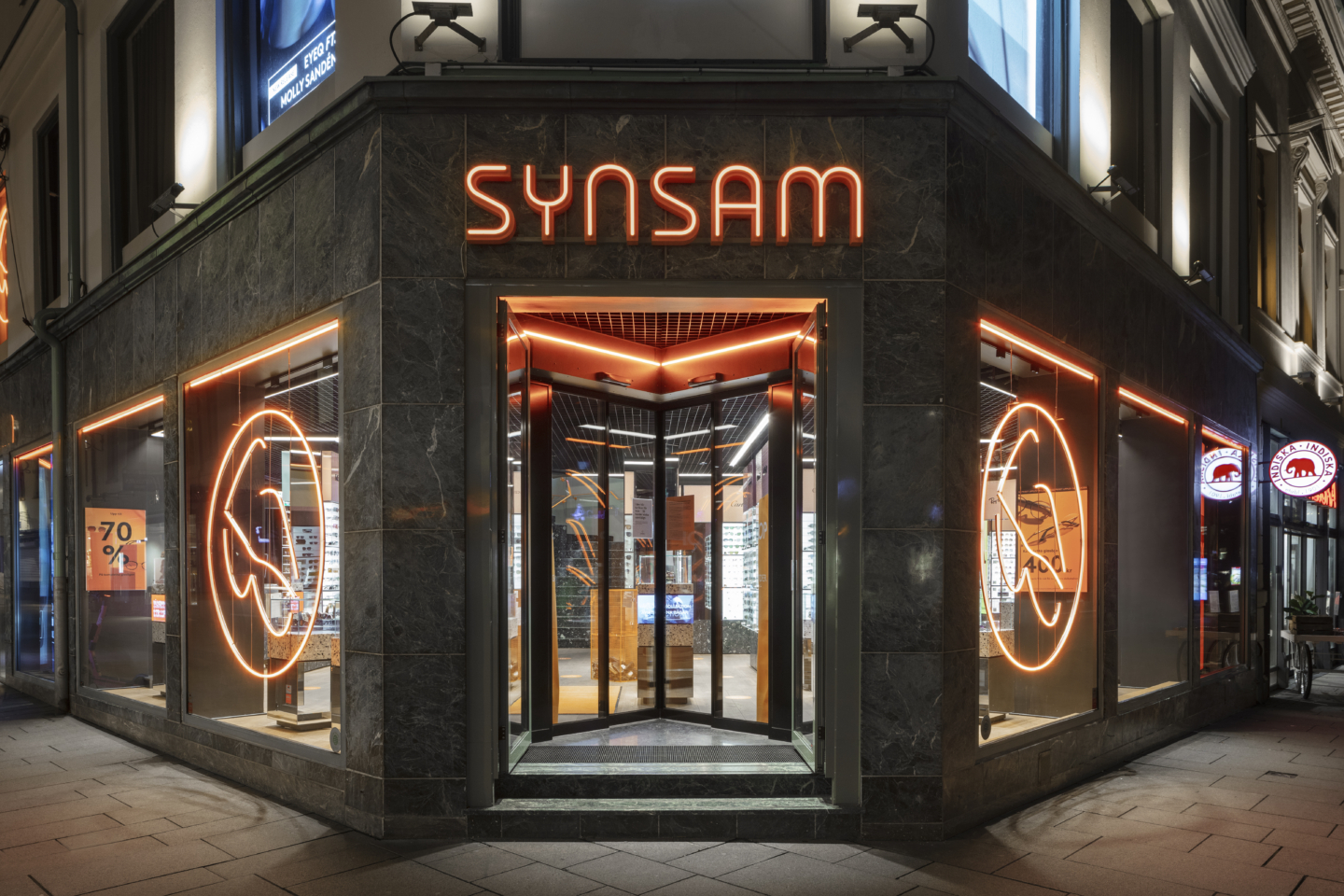
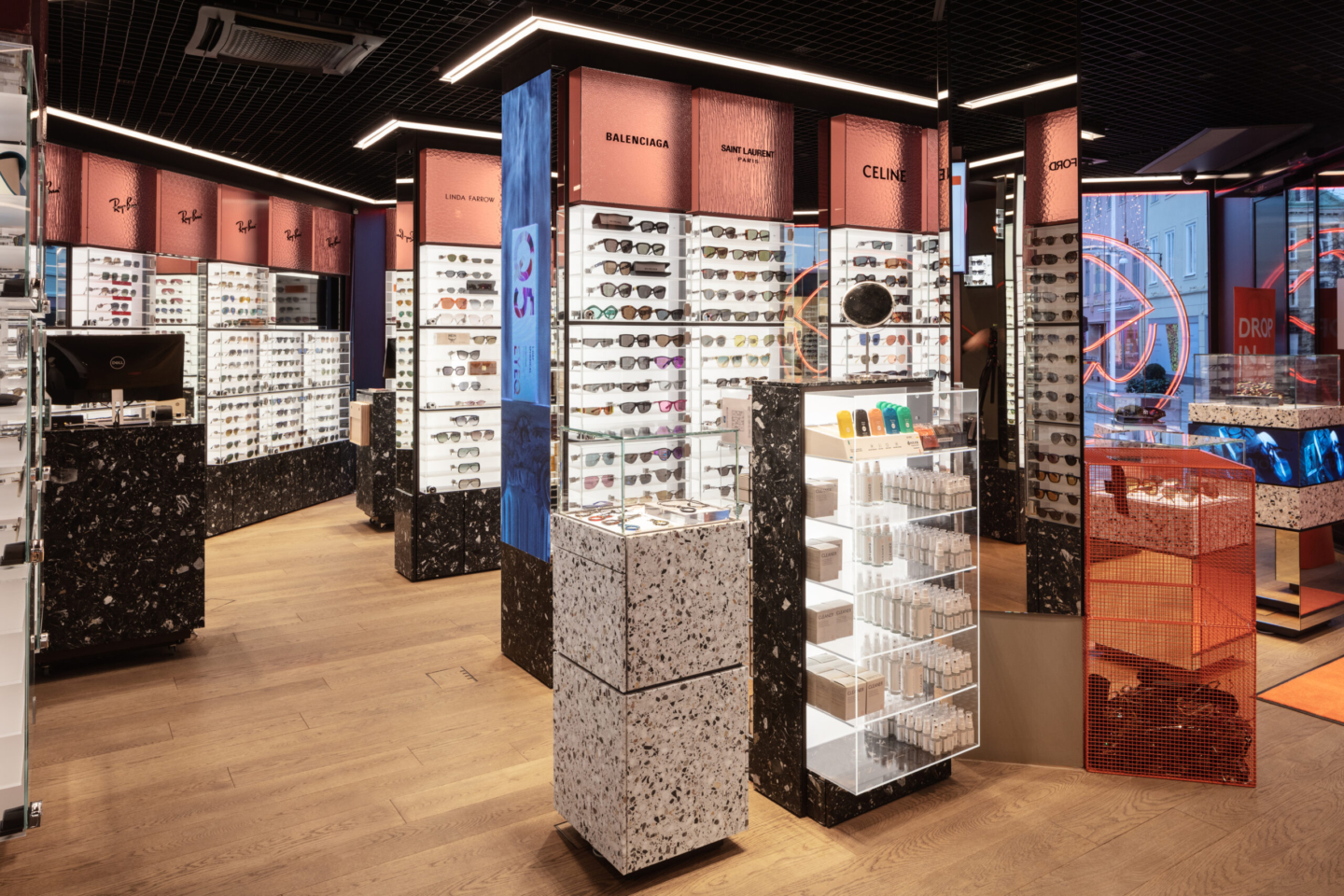
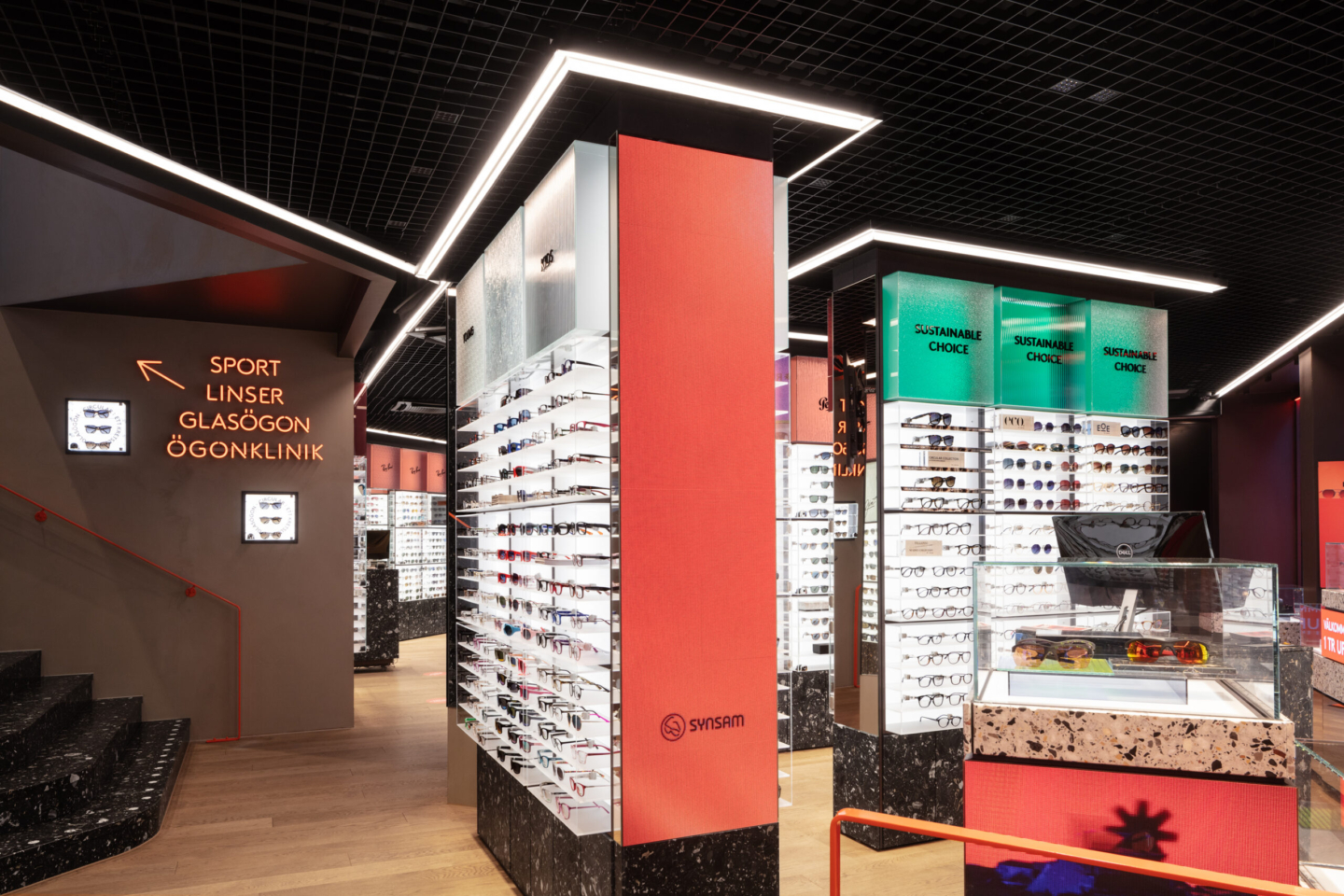
“What’s unique about the Gothenburg Flagship Store is how we managed to package a contemporary retail concept into a historic building with an existing structure”
Studio Stockholm’s Karolina Nyström, one of the members in the architectural team.
The generous staircase – made possible by a careful larger opening of the floor – now invites customers to explore the upper floor of the store.
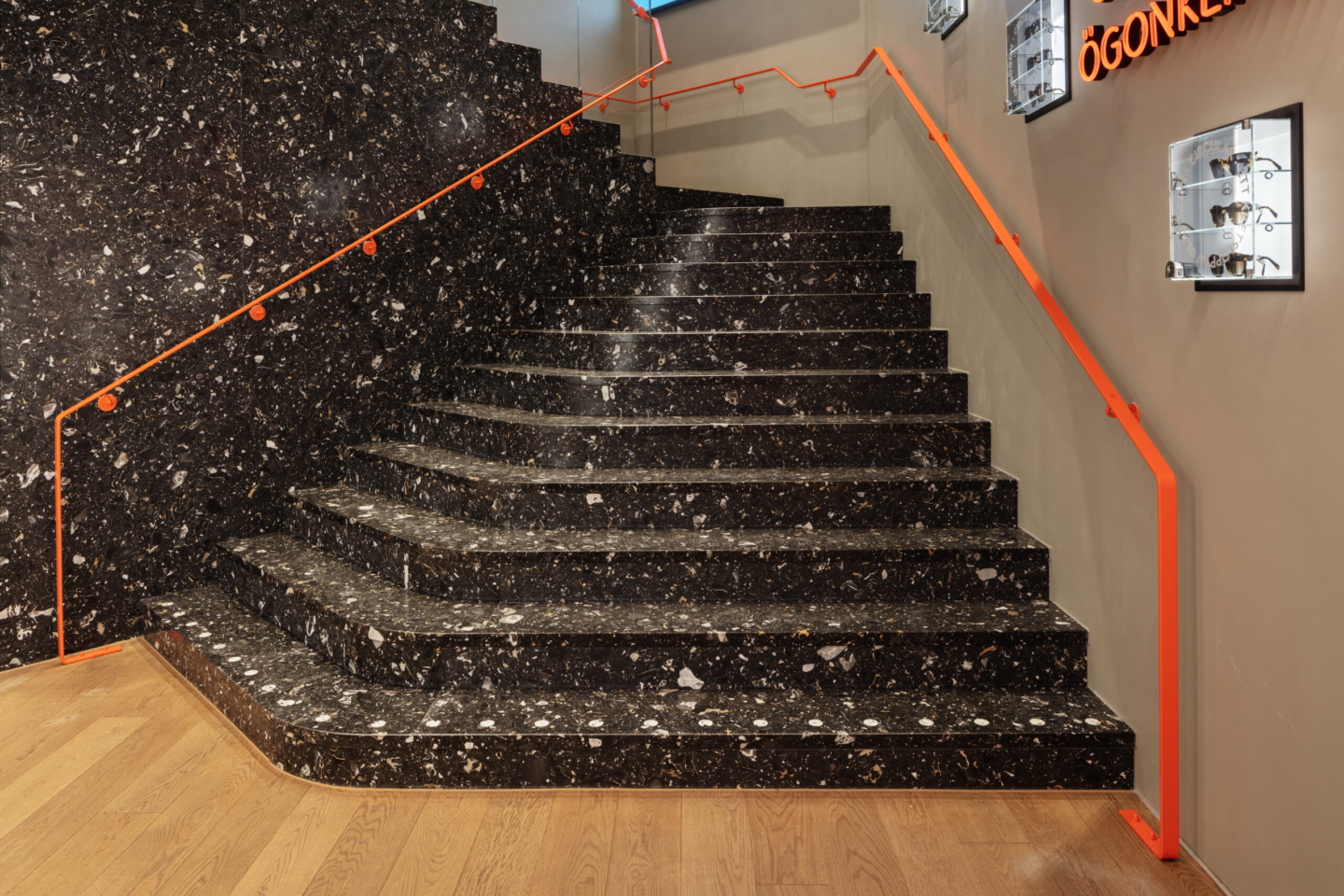
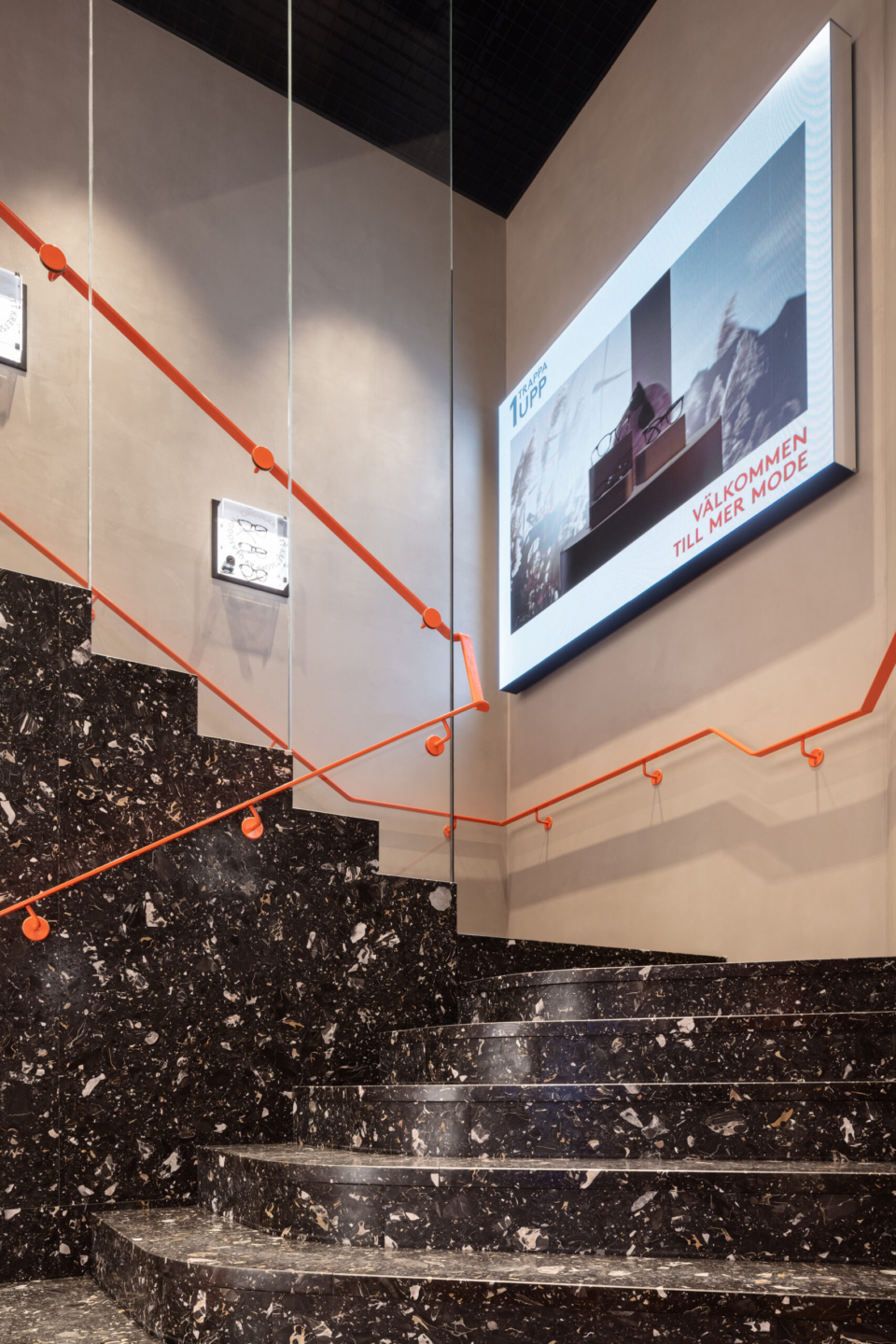
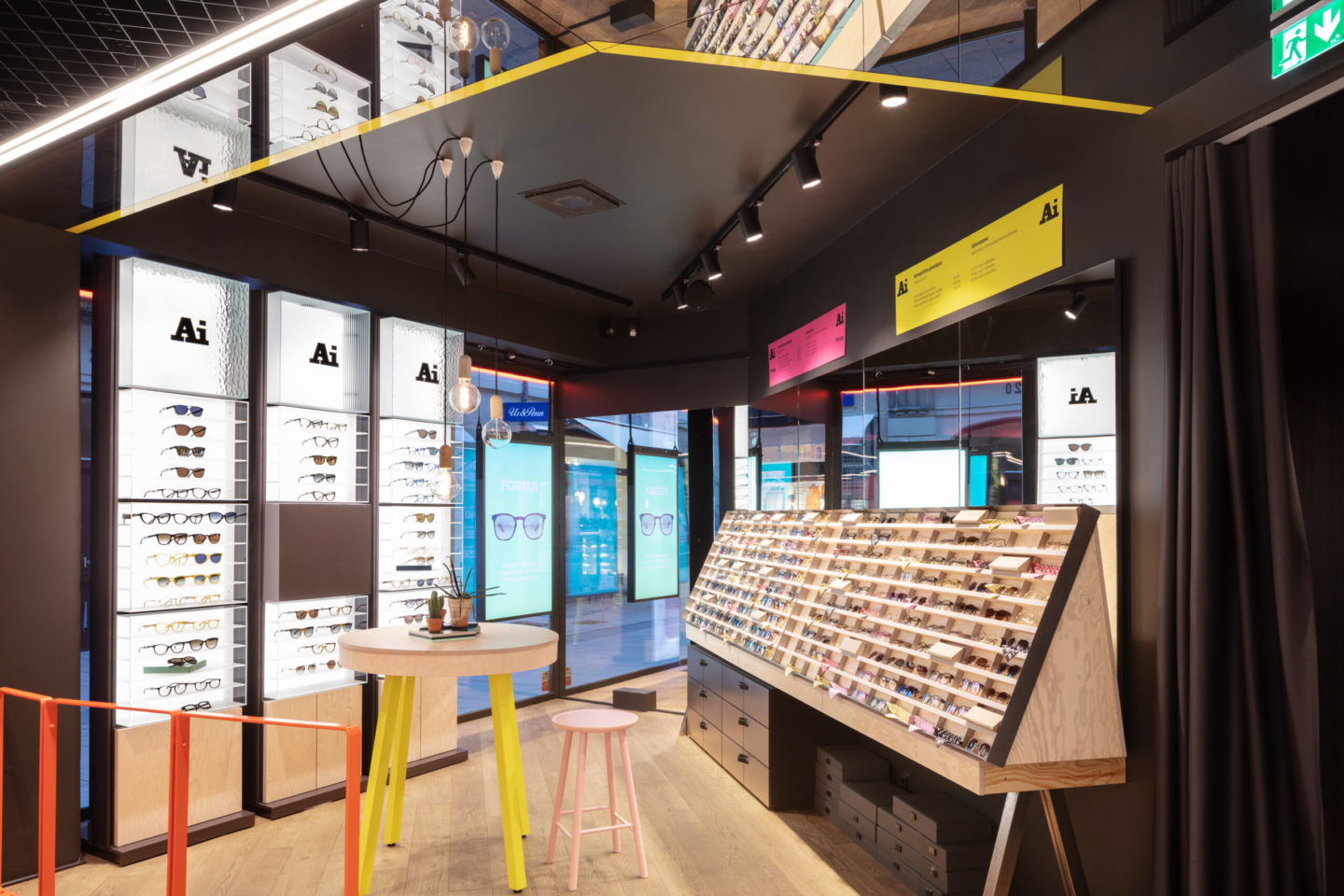
The mobile checkout stations, inspired by a monolith and created with terrazzo, not only blends in well with the interior but also means great flexibility for the employees and customers.
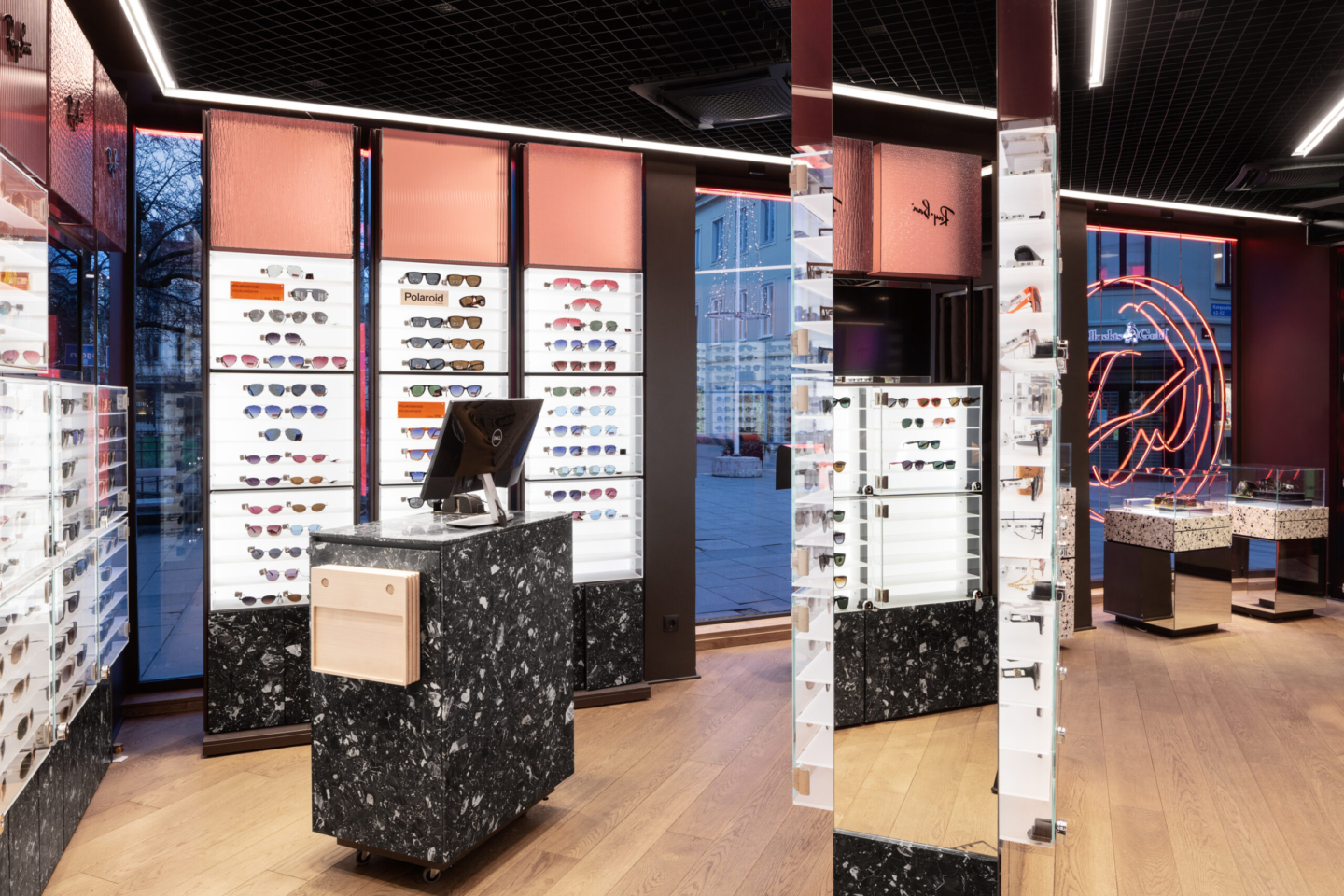
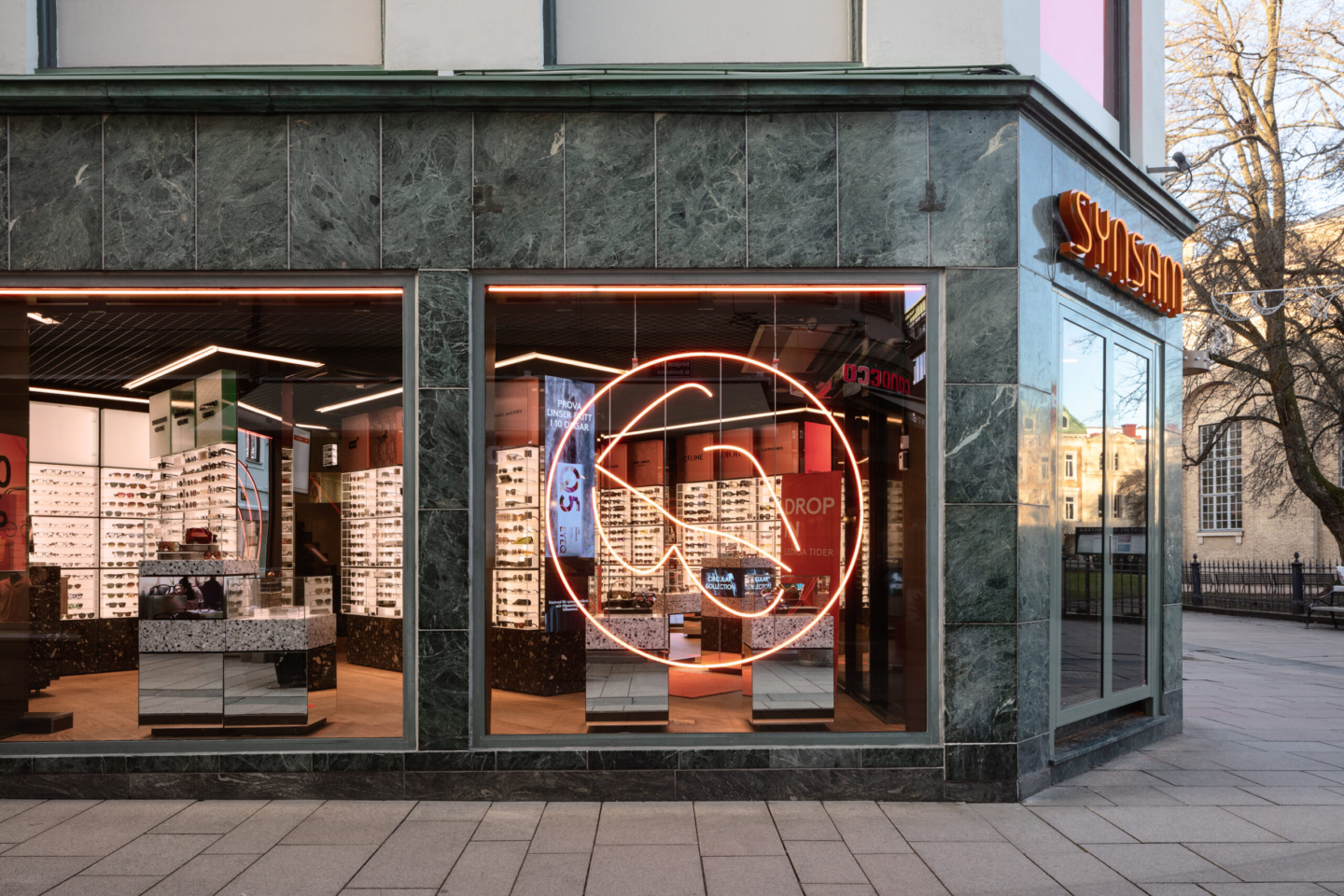
Challenge
- The building itself, originating from the early 19th century, needed a tailored approach to balance the historic architecture with the requirements of a modern retail space. The floor was leaning significantly and thus had to be corrected.
- The two-floor venue was equipped with a narrow staircase that didn’t attract the customers to explore the second floor.
- The Synsam sub-brand, Ai Eyewear, was to be integrated into the flagship store for the first time, which required strategic as well as creative considerations.
- The area needed detailed planning with regards to the amount of store interior combined with the objective of accomplishing an optimized flow.
Process
- Studio Stockholm acted as both architect and strategic advisor and has conducted the project throughout the entire creative process in which the current concept was tailored and refined.
- As with the Stockholm flagship store, a holistic approach was taken regarding all of the communication areas, merchandising areas, and look of the store.
- Given the historic nature of the building, a strong focus was put on how to find innovative solutions that helped preserve its heritage while at the same time making the venue a retail space of its time.
Result
- A well-planned retail space where the modern attributes of the Synsam, as well as the Ai Eyewear brands, are well incorporated with the heritage of the building.
- A venue where straight lines have been accomplished after thorough analysis, along with a generous staircase resulting from a careful opening of the joists.
- A customer-focused retail experience that in every square meter is designed to support the business objectives of Synsam.
- In sum: a store that, despite the past year’s crisis, shows that the physical store isn’t dead but rather the opposite.
