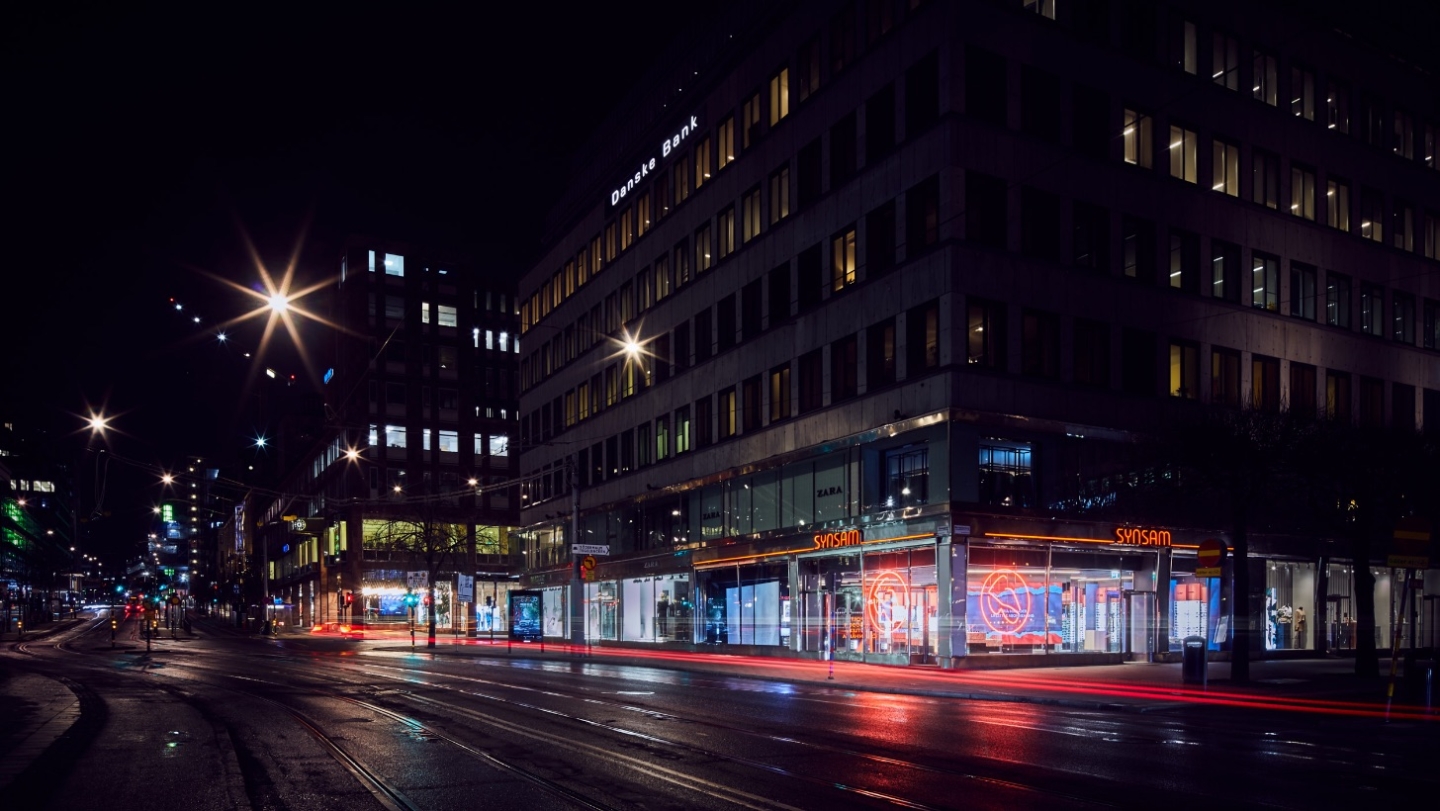
Synsam Flagship Store
Synsam is Sweden’s leading optical chain, with a wide range of glasses, sunglasses, lenses and accessories. The company is passionate about offering the highest level of service and knowledge in its field and its oldest stores have more than one hundred years of experience behind them. At the same time, Synsam is increasingly investing in the fashion and sports segments.
- Client
- Synsam
- Location
- Norrmalmstorg, Stockholm
- Project complete
- 2019
- Photographer
- Per Kristiansen
- Project size
- 700 sqm
- Property owner
- Hufvudstaden
- Architect
- Studio Stockholm
In 2016, stylist and designer Marina Kereklido started as the Creative Director for Synsam and that same year a decision was taken to open a flagship store that would reflect the entire company with its long experience and leading position. At a time when physical stores are on the demise, the aim is to change that trend and show the value of having a physical environment with access to high-class service, eye examinations and Europe’s largest selection of frames.
The 700 square-metre premises at Norrmalmstorg in central Stockholm was previously occupied by McDonald’s. Studio Stockholm was commissioned to transform the space into a modern store on two floors where the customer experience could be taken to a new level with the help of innovative ideas and solutions.
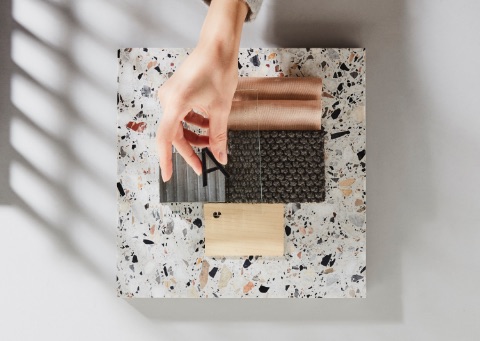
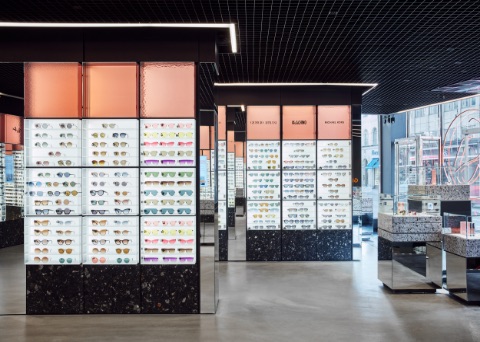
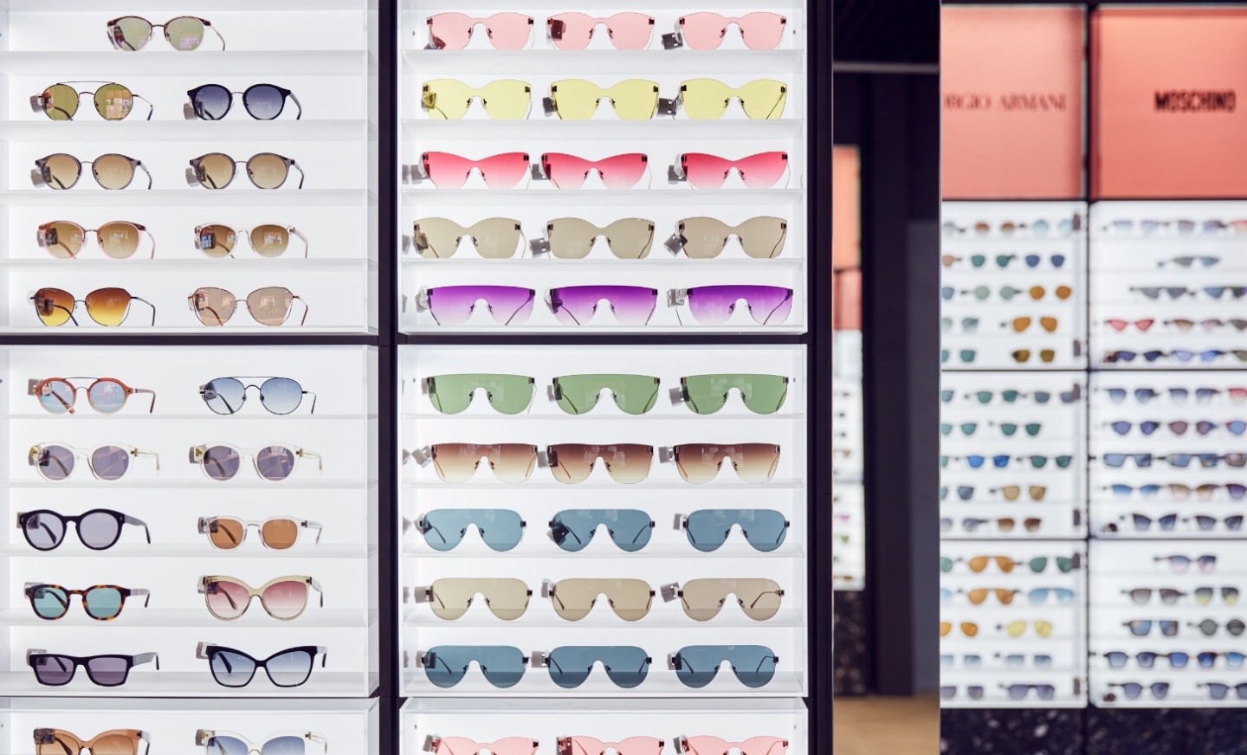
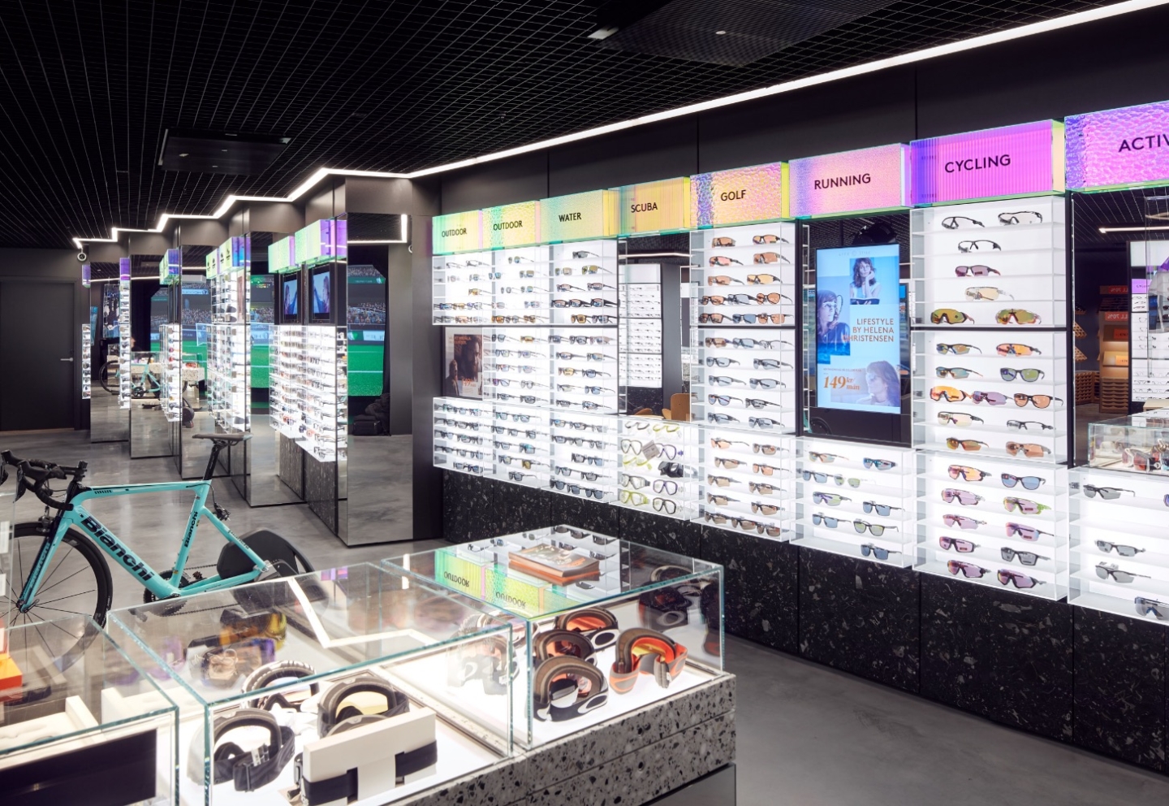
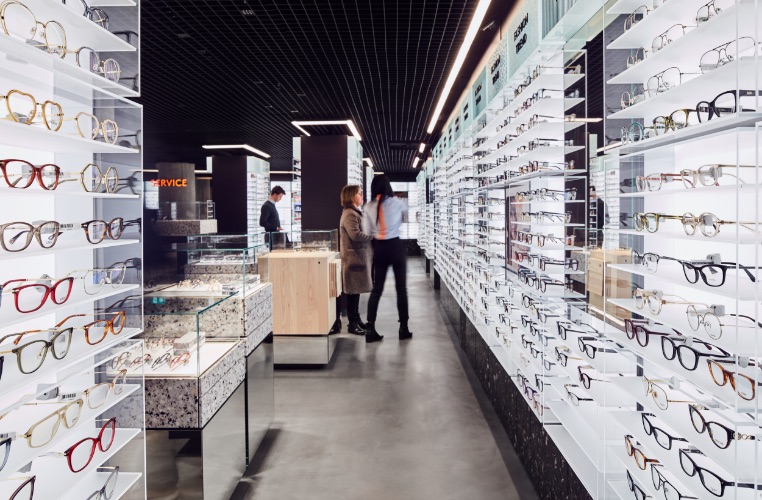
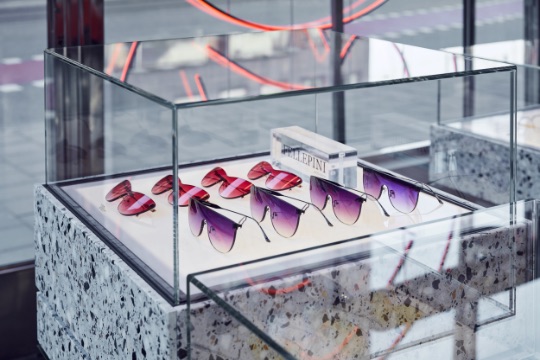

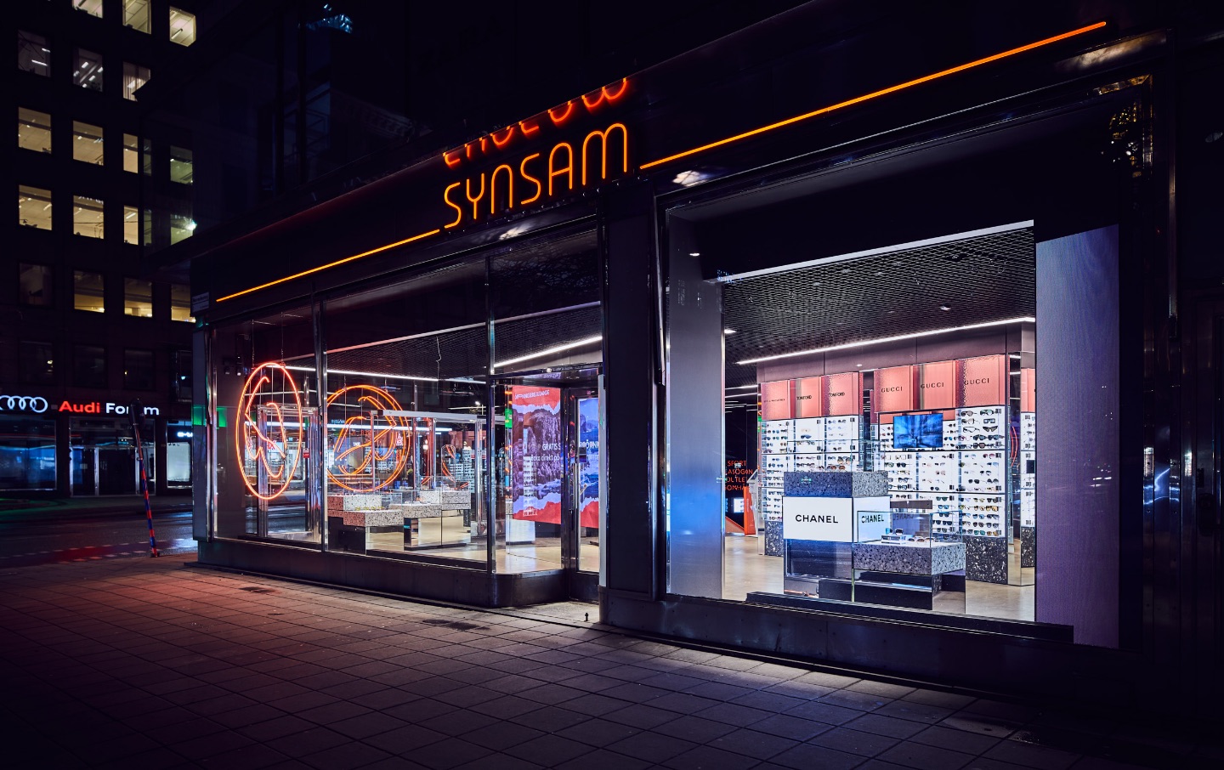
“We have investigated the notion of optics and turned that into a concept where structural glass in different patterns and colours support the concept. The fragile glass is complemented with solid and genuine, natural materials such as wood and stone.”
Karolina Nyström, Studio Stockholm
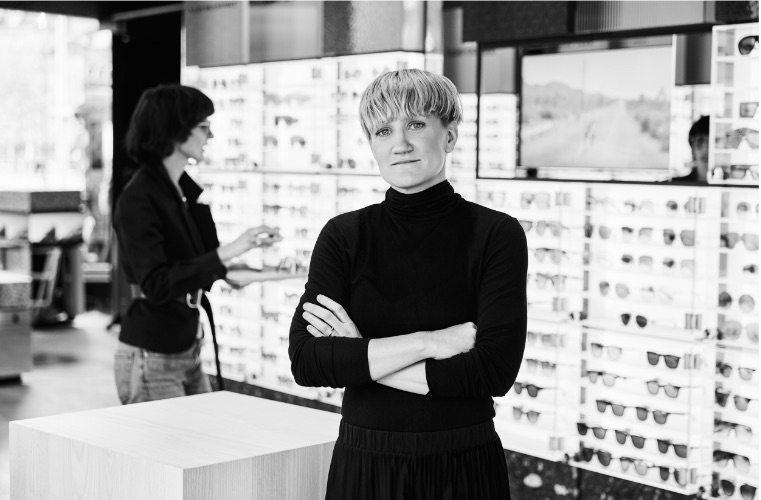
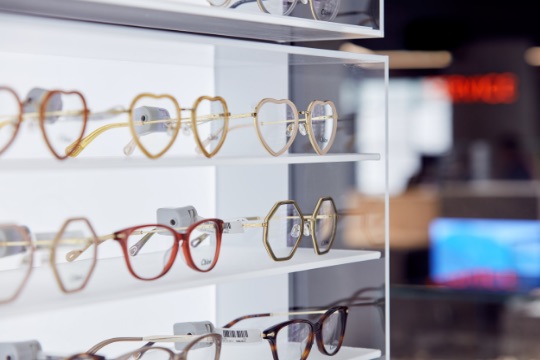
Challenge
- The demise of the physical store was and is a challenge. The store had to prove its worth by going against the trend and demonstrating the advantages of the physical room and the personal meeting.
- The store needed to accommodate examination rooms as well as modern touches and display the products in an attractive way. At the same time it had to be a pleasant and optimised workplace for the employees.
- There was a clear need to be able to display approximately 7,000 unique frames, something that required a significant expansion of the display areas.
- Finding a balance between creating something new and lasting for Synsam’s customers, while ensuring the preservation of a solid brand.
- The condition of the premises was a challenge. The lower floor was dark, the ceiling was low and the stairs going down gave the feeling of stepping into a cellar.
Process
- Studio Stockholm acted as architect and advisor, and has conducted the project throughout the entire creative process, which also included communication and alignment with all parts of the Synsam organisation.
- A holistic approach has been taken regarding all of the communication areas, merchandising areas and look of the store.
- Given the trend we see with physical stores dying out, strong focus was put on analysing what tomorrow’s retailing will entail, which resulted in a number of unique solutions to optimise the customer experience and take it to a whole new level.
Result
- In this project challenges have been turned into assets. The stairs became a means of communication – a catwalk that runs through the store, guiding visitors and giving them an overview of the range. Several custom-built walls, where every centimetre has been used, have resulted in the entire range being presented in an attractive manner.
- A sports simulator gives customers an opportunity to try out sports glasses in the context they are intended for and, in the lift, customers can experience light therapy. Authentic sunlight has been simulated to create an outdoor experience for customers trying on sunglasses on the upper floor.
- The notion of optics has materialised and this infuses the concept, represented by structural glass in different patterns and colours and genuine, natural materials like wood and terrazzo that, together with the optics, contribute to the architectural and spatial experience.
- Synsam’s existing store concept been refined through the development of a flagship store displaying Synsam in its entirety.
- An outlet department puts emphasison the environment and sustainability.
- The examination rooms on the lowerfloor have been integrated with the other store area for a more pleasant and welcoming feeling.
- To summarise, it’s a flagship store that shows Synsam’s broad expertise, wide range and insights into customer needs.
