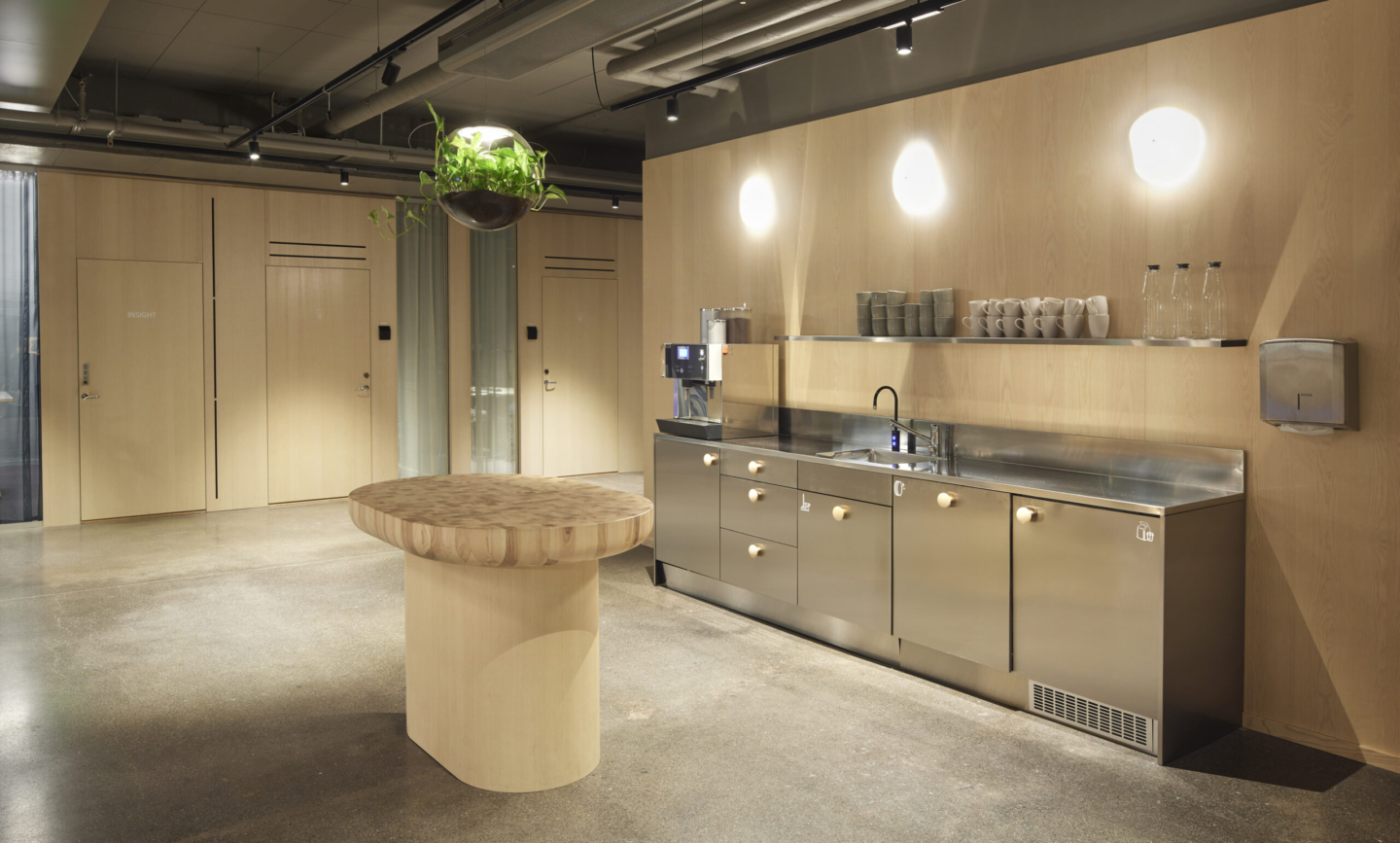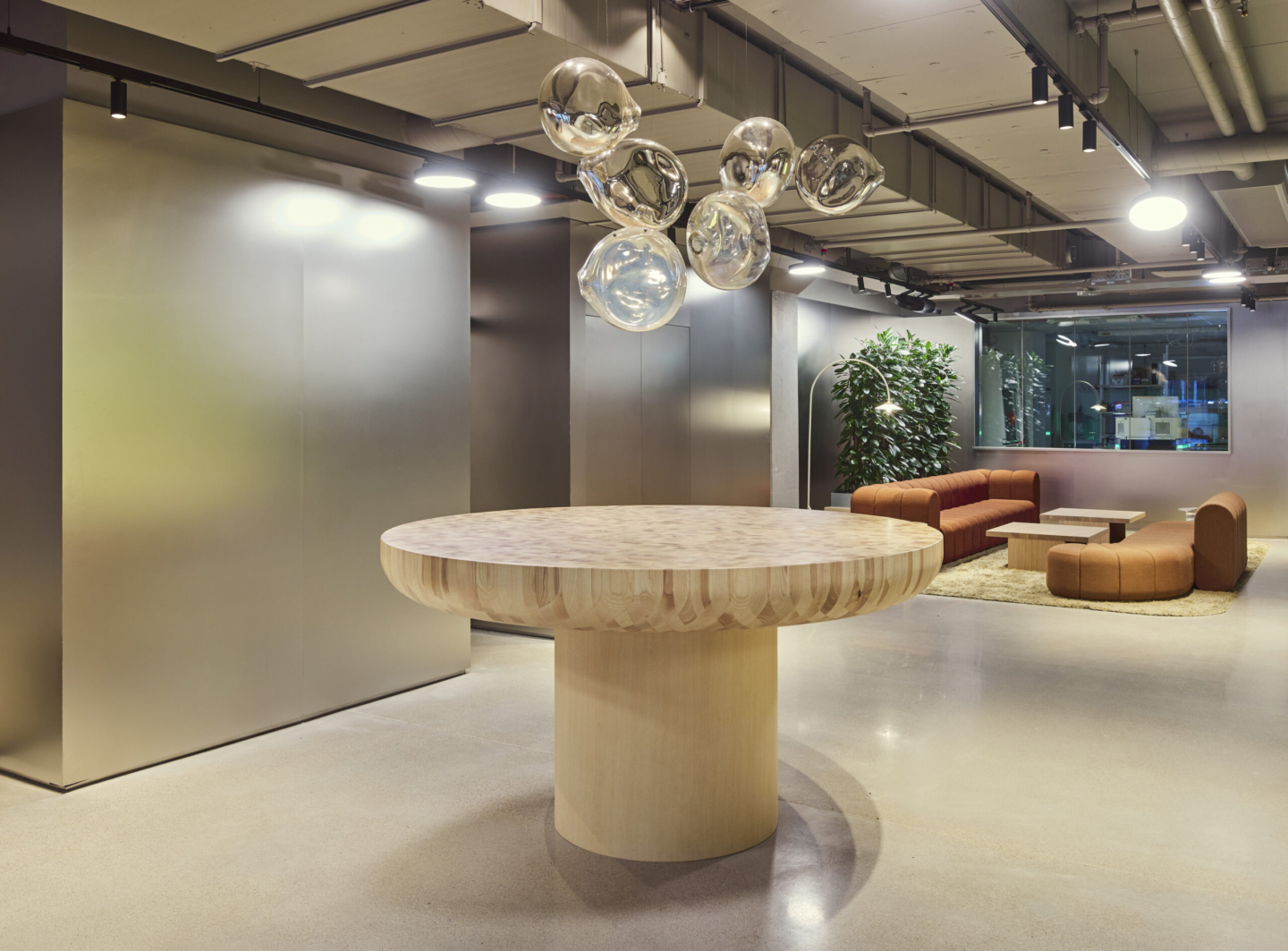
Olink
When the Swedish life science company Olink was in search of their new headquarters, they aimed not only to transition from being spread across seven different locations but also, beyond the physical move, to forge a singular, collective Olink rooted in their identity.
- Client
- Olink
- Location
- Uppsala
- Project start
- 2020
- Project complete
- 2023
- Photographer
- Per Kristiansen
With Studio Stockholm as a strategic advisor, the choice fell on Cykelfabriken in Uppsala – a local historical industrial building with features reflective of the pioneering industry of the 1940s.
In transforming from a multi-tenant to a single-tenant facility, the focus was on capturing the essence of Olink’s operations – innovation, high-tech expertise and humanity – all within an environment where historical architecture meets the future needs of high-tech solutions. This change initiated not just a workplace, but a creative environment that encourages collaboration and informal knowledge sharing, essential for a growing and forward-looking company at the forefront of the life science industry.
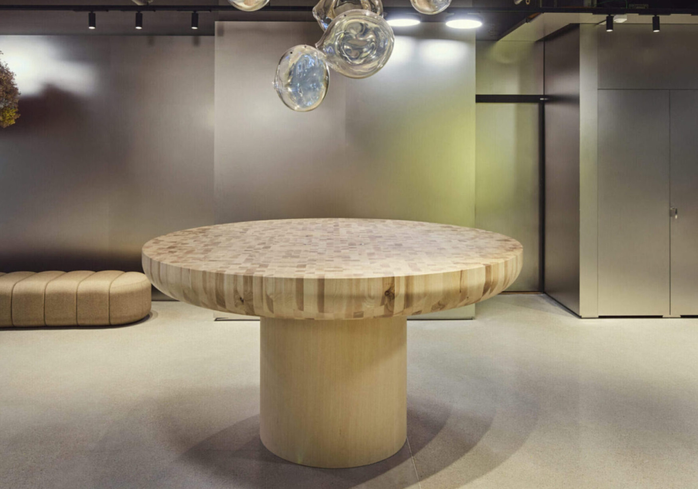
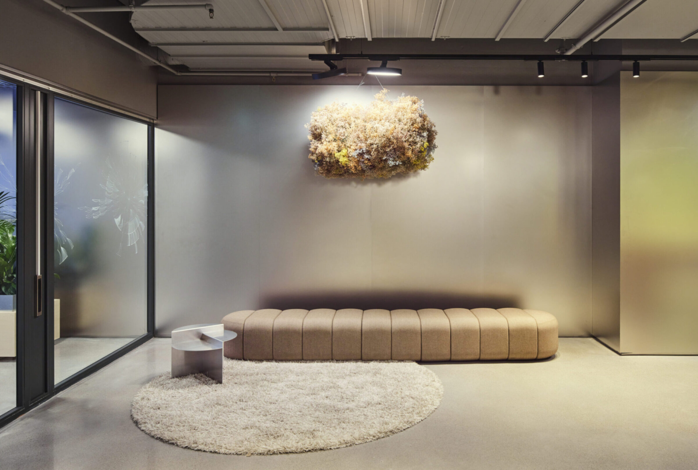
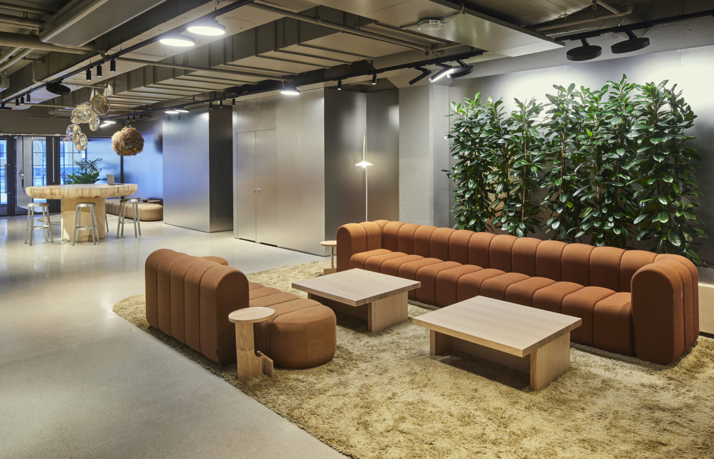
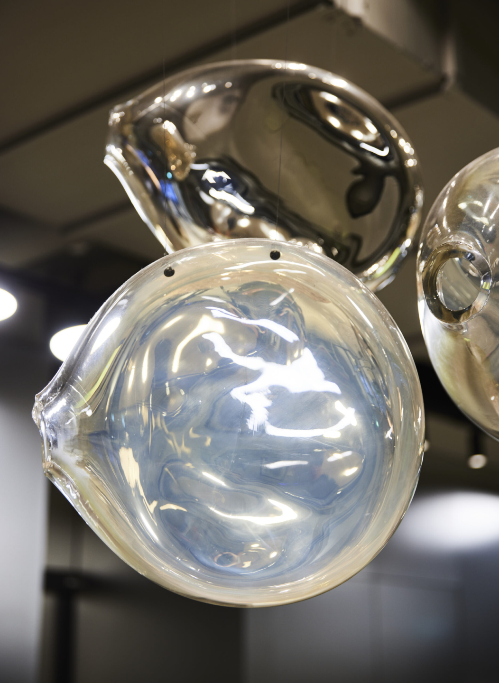
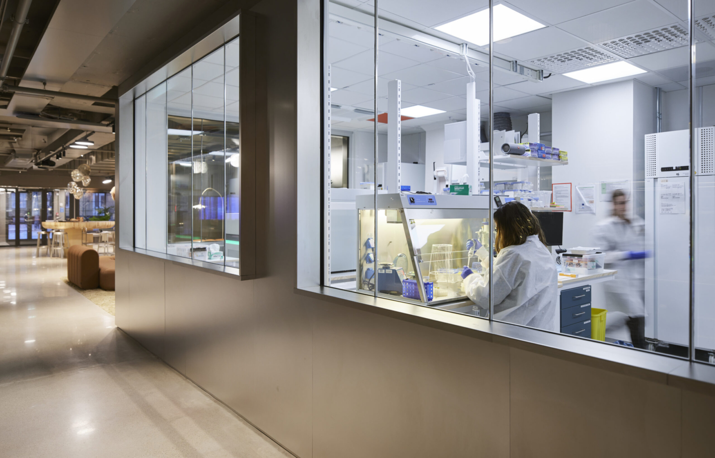
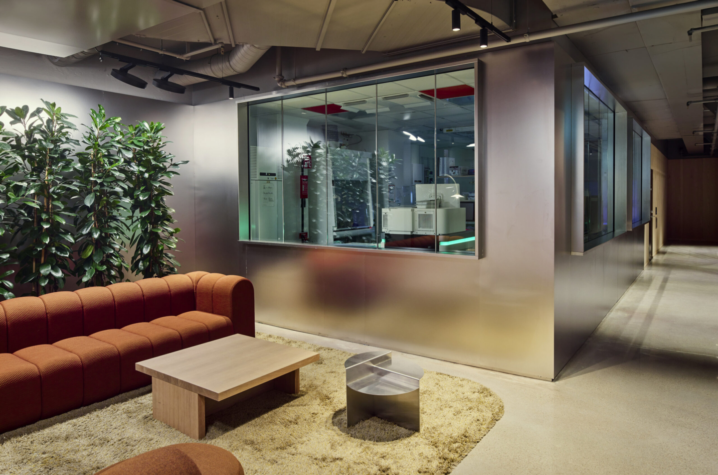
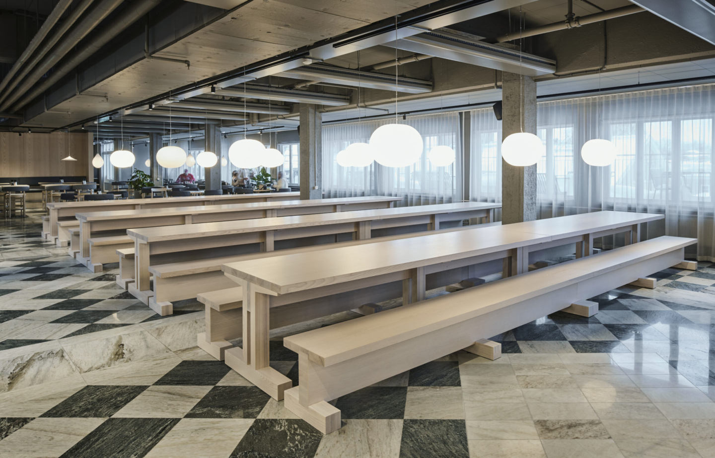
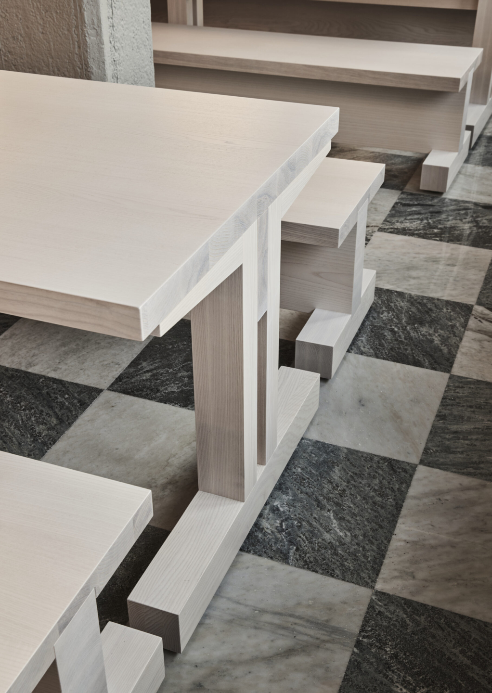
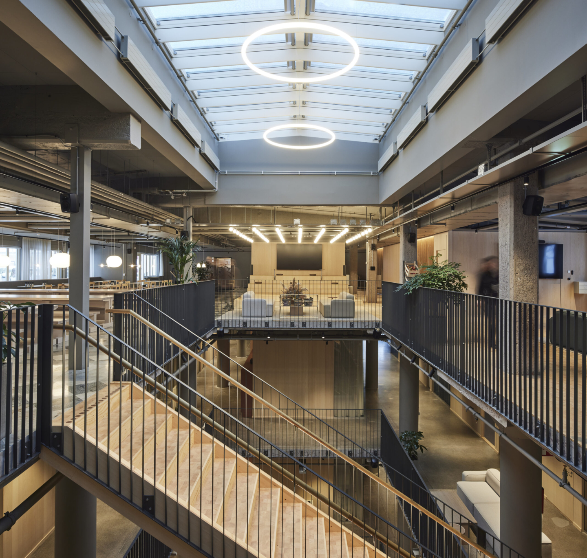
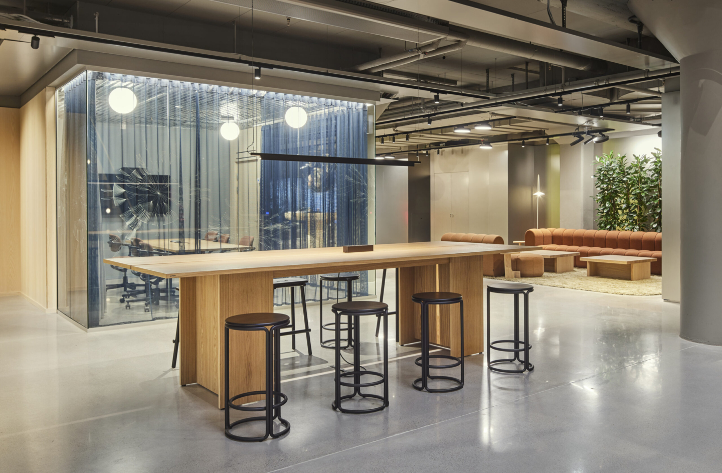

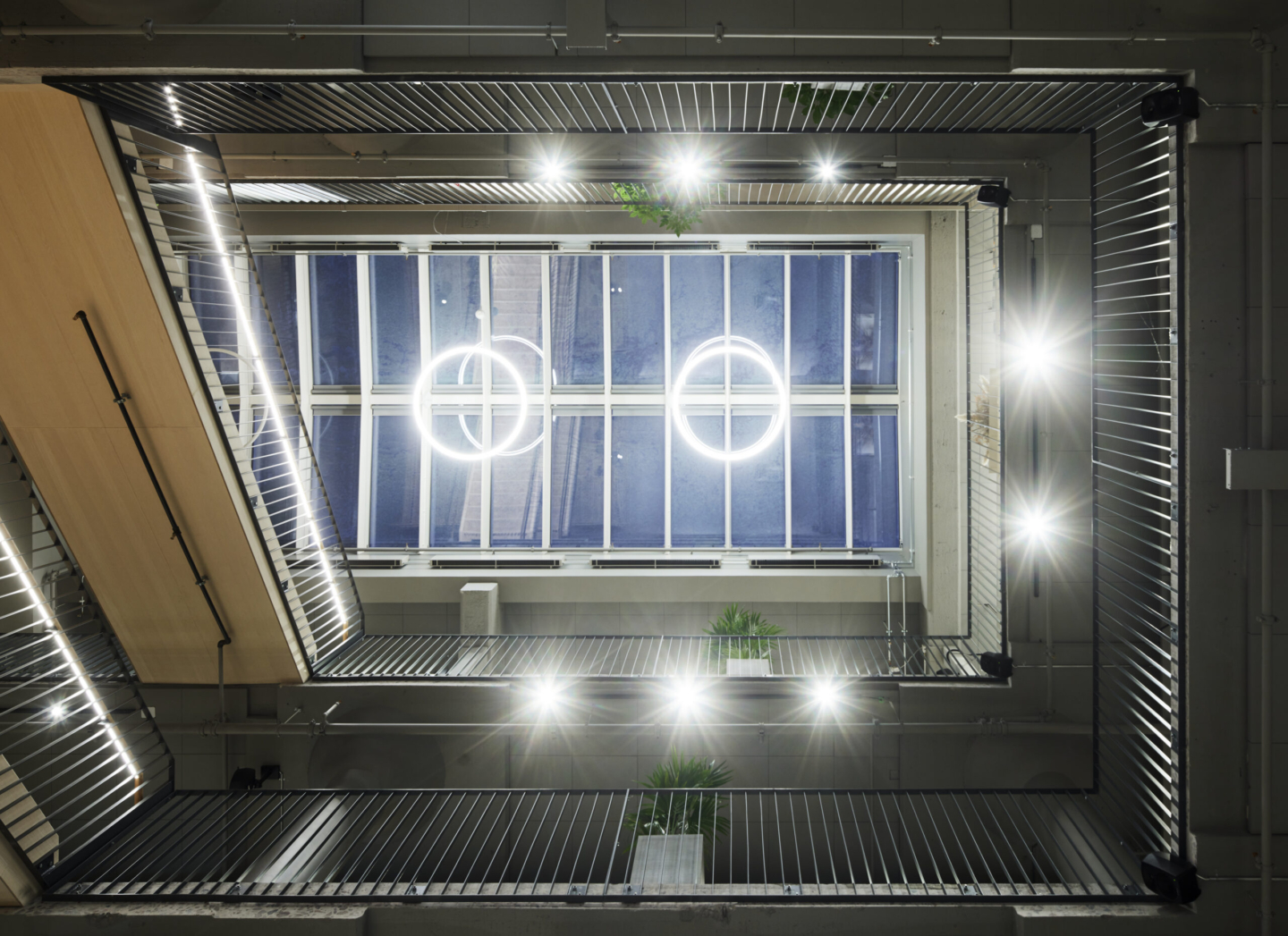
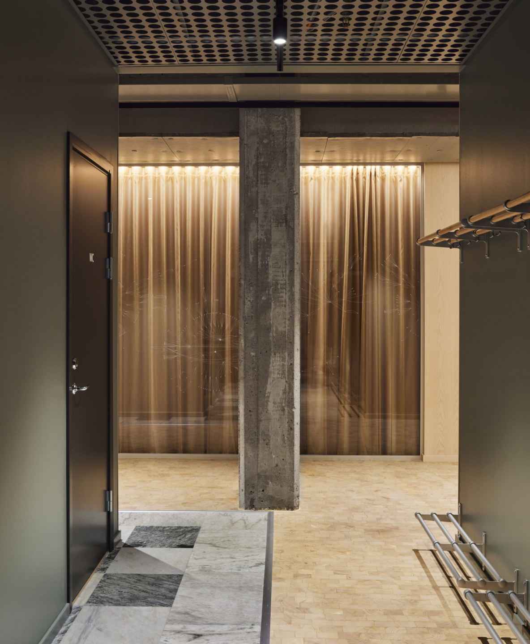
Challenge
- Overcoming existing silo structures to realize the vision of a unified Olink.Developing a flexible and scalable work environment suitable for an organization transitioning from startup to scaleup.
- Providing adequate natural light in an initially dark building, while integrating laboratory and office functions in a seamless manner.
- Undertaking the project during the challenges of the Covid-19 pandemic.
Process
- Strategic advisor throughout the process, including selection of a new location, strategy and analysis, programming, concept development and design.
- The design concept was anchored in the duality of high-tech and humanity, represented by the use of stainless steel and wood, respectively.
- Emphasis was placed on sustainability by preserving and highlighting the building’s original architectural features, such as polished beams, raw concrete, and a historic marble floor from Cykelfabriken’s former staff dining hall.
Result
- The transformation successfully reinforced Olink’s brand, dismantling the previous silo structure and fostering a unified Olink community.
- The new headquarters has proven to be a hub for innovation and teamwork, as seen in the well-utilized communal areas such as meeting rooms and lounges.
- Today, Olink in Cykelfabriken stands as a testament to the seamless integration of traditional architecture and modern, high-tech solutions, showcasing a commitment to both innovation and sustainability.
