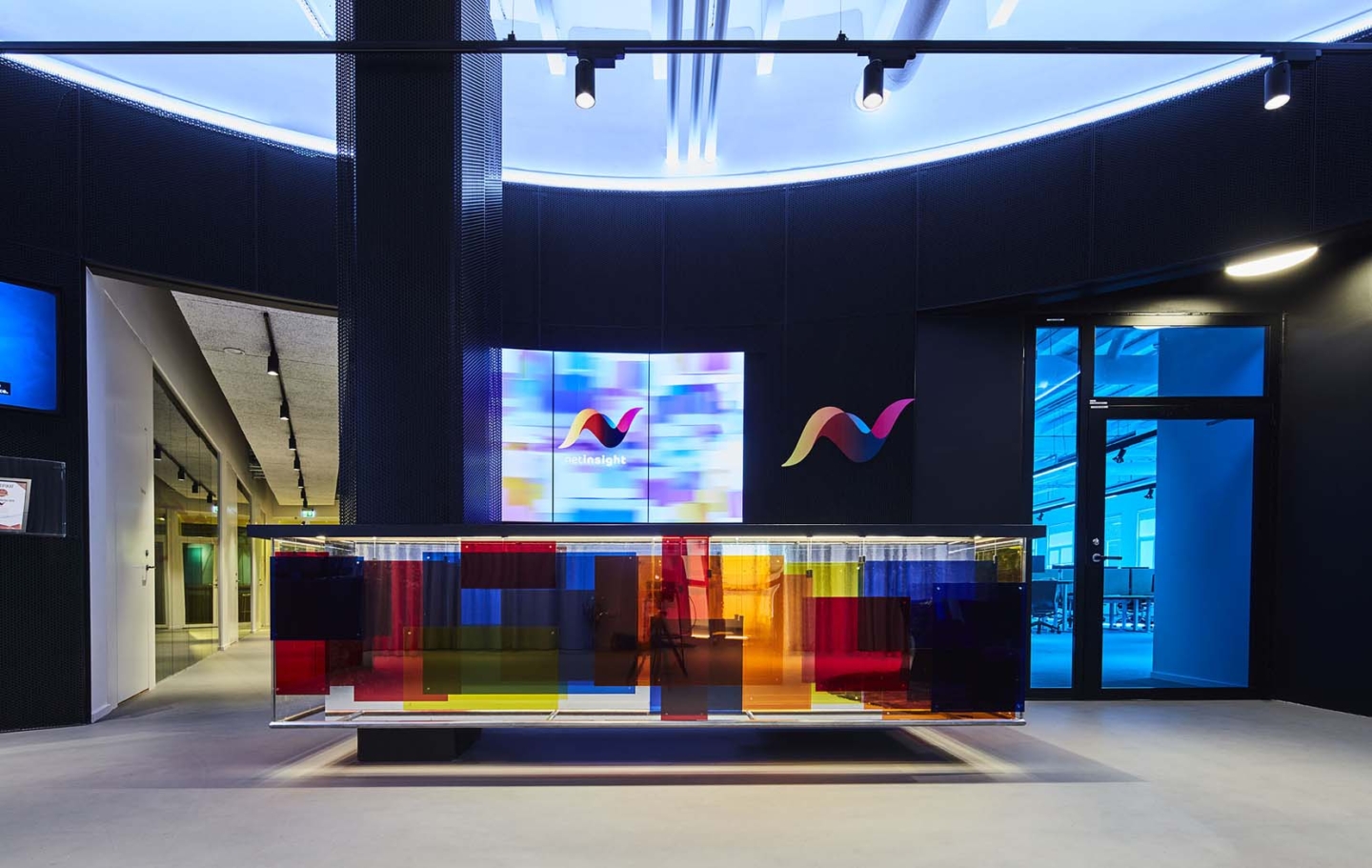
Net Insight
Net Insight develops and supplies both hardware and software to its customers in the form of streaming, transportation and resource planning within TV and media, such as live broadcasts of the Super Bowl and the Eurovision Song Contest. In 2017, a decision was made to move to new premises and Studio Stockholm was commissioned with the task.
- Location
- Solna Business Park
- Project complete
- 2018
- Photographer
- Per Kristiansen
- Project size
- 3 500 sqm
- Employees
- 180
- Property owner
- Fabege
- Architect
- Studio Stockholm
Net Insight is a world leader that was in need of premises with the right conditions for creating technological innovations of the future and a head office matching the brand, its employees and customers worldwide. Therefore, high demands were placed on the new premises – it had to offer ample ceiling height for server halls, space for labs and receiving goods, and additionally have a generous work surface to accommodate 180 employees. The assignment eventually included both the strategy and the implementation of a new work approach, assisting in the office search, and translating the company’s core values in the physical environment.
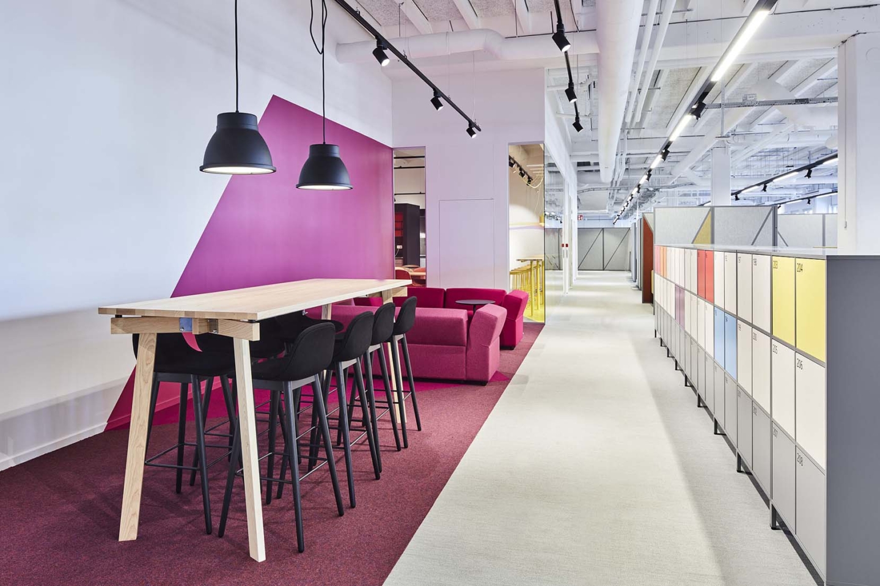
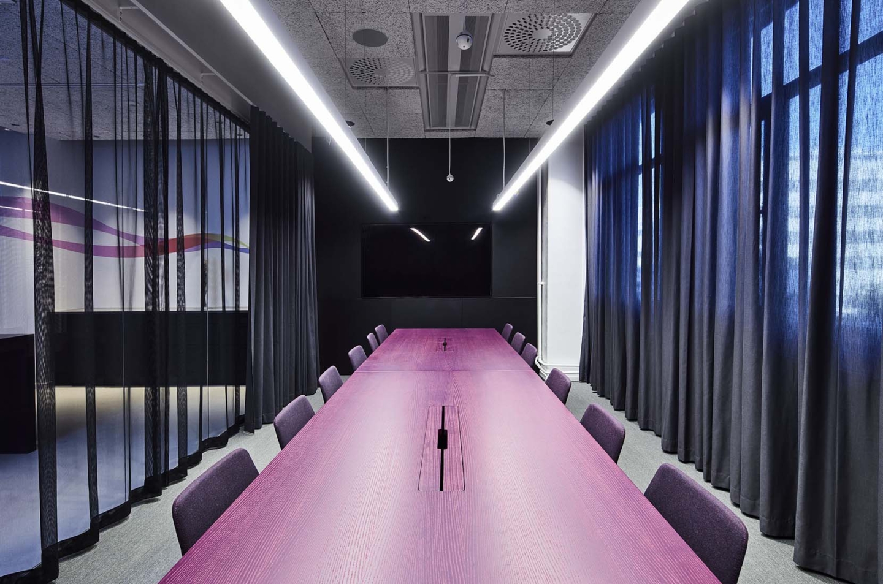
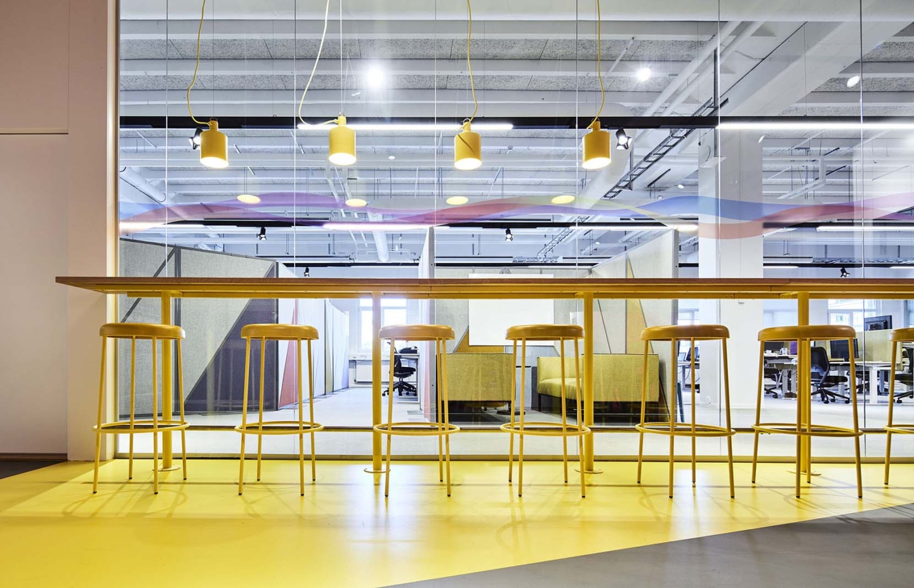
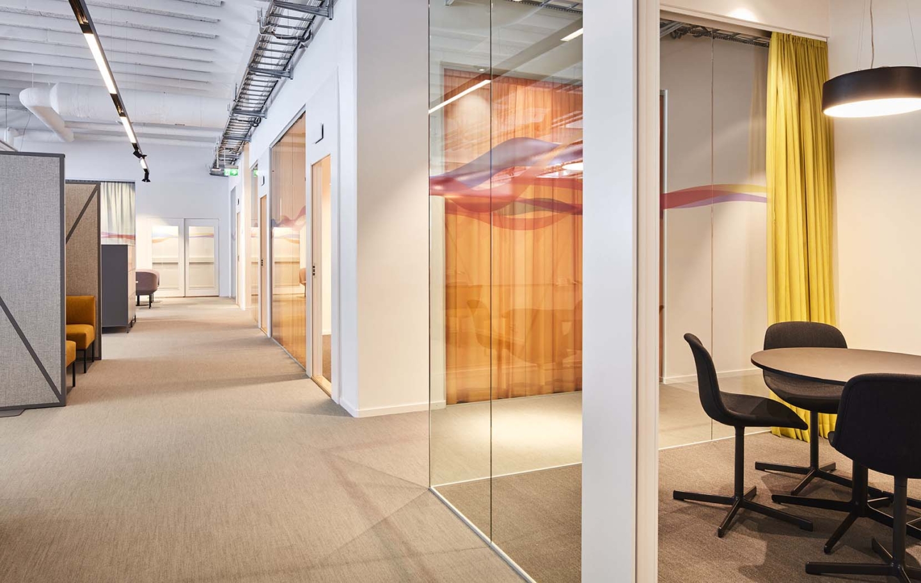
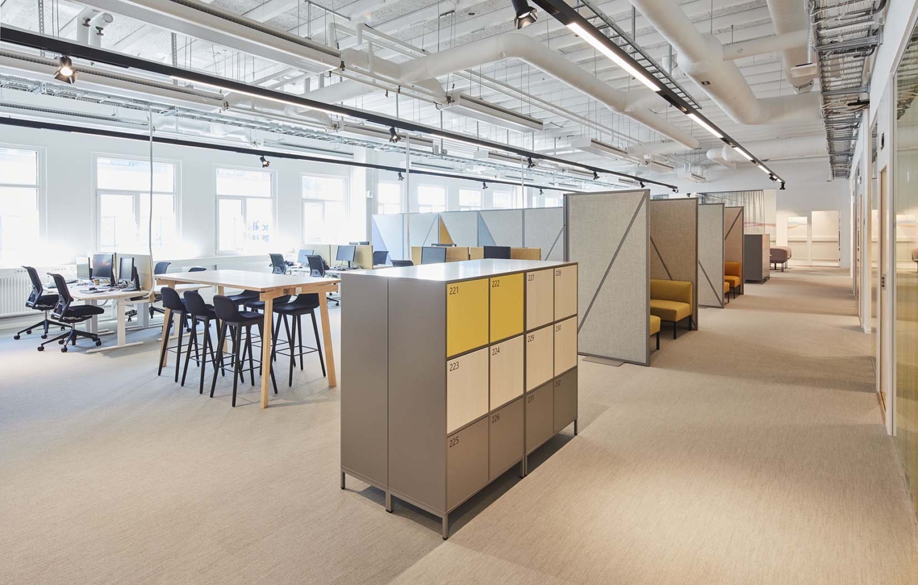
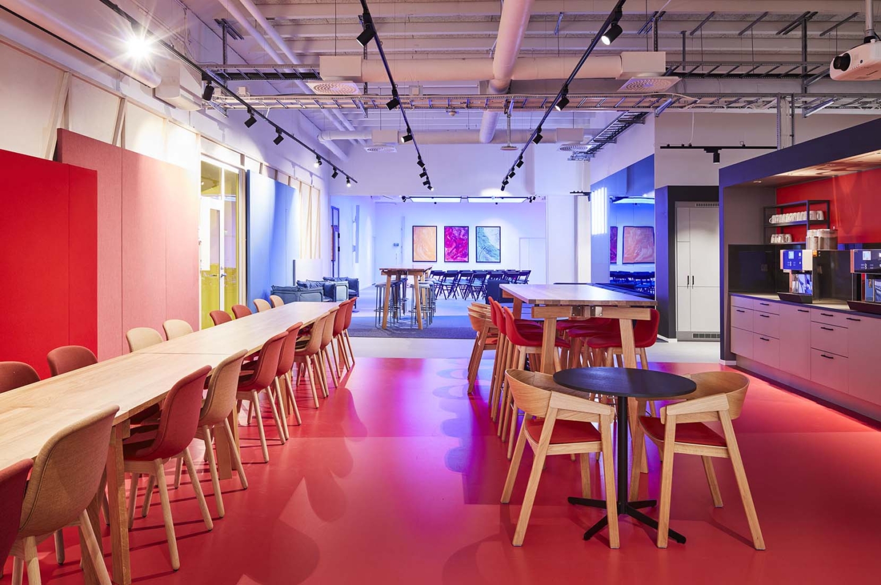
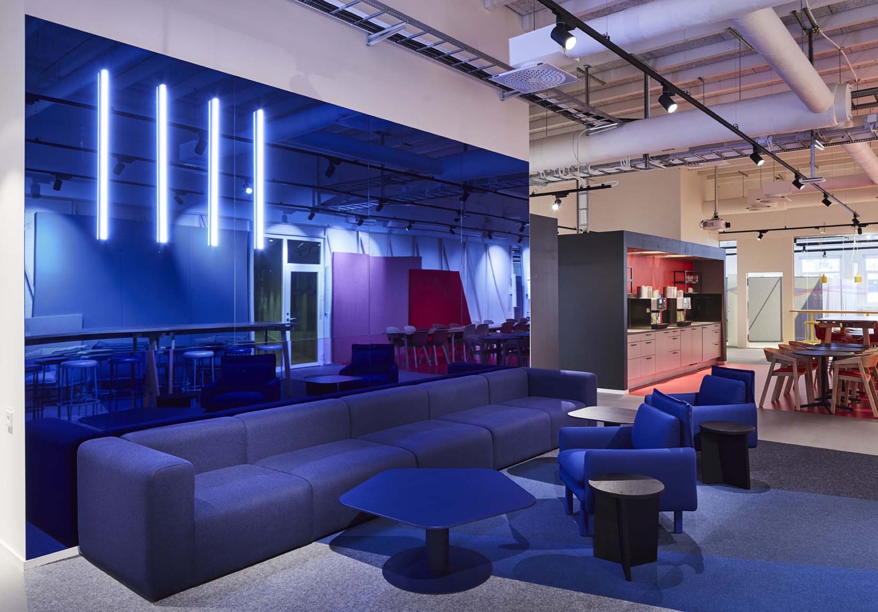
Challenge
- High demands were placed on having new premises that could deliver space for receiving goods, server halls and lab surfaces, together with workspaces for 180 employees
- A clear new physical identity to become an even more attractive employer
- Different departments with widely differing needs regarding both privacy and focused work
- High demands on energy efficiencyNeed for open areas while also allowing for division of space
Process
- By developing a strategy for the physical premises early on, in close consultation with the architects, management and employees, all of the company’s needs have been taken into account and been influencing factors in both the search for premises and an evaluation of the premises.
Result
- Net Insight has received a workplace tailored to the different parts and needs of the company. This is evident in everything from the IT developer team’s custom area, with the possibility for them to choose between different functions such as Scrum and Stand-up places, while divisions have been developed at the same time without destroying the aesthetics and function of the open room. On behalf of the client we developed customised products in the form of floor screens with audio-visual technology and whiteboards so that each individual team is able to create an environment according to its needs. The interior design concept is influenced by TV studios, with environments built from a camera angle perspective – in warehouse premises that are full of character, with five-metre-high ceilings, fully optimised for those who work there.
- An important factor right from the start was the focus on energy efficiency and low energy consumption. The new office therefore uses outside air to cool down the company’s data centres while the heat that they generate is used to warm the building. This cooling system makes Net Insight’s premises one of the most energy efficient offices in Sweden.
