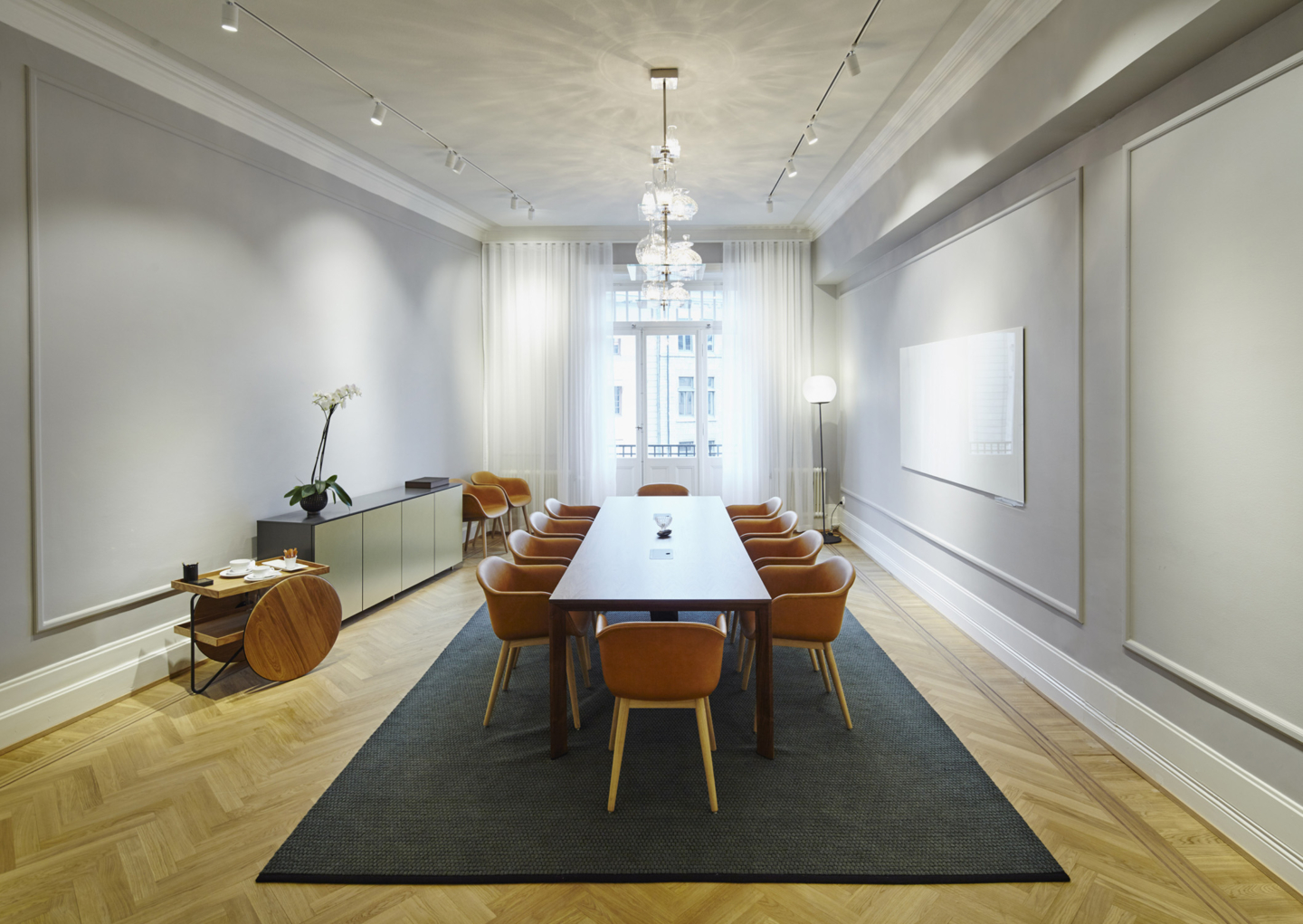
JLL
JLL are property consultants in local and real estate.
- Client
- JLL
- Location
- Kv Österbotten 8, Birger Jarlsgatan, Stockholm
- Project start
- 2014
- Project complete
- 2015
- Project size
- 1 300 sqm
- Architect
- Studio Stockholm
When we developed an interior concept for their new office on Birger Jarlsgatan 25, we wanted it to reflect their brand and breathe the same feeling into their company – the feeling of a home.
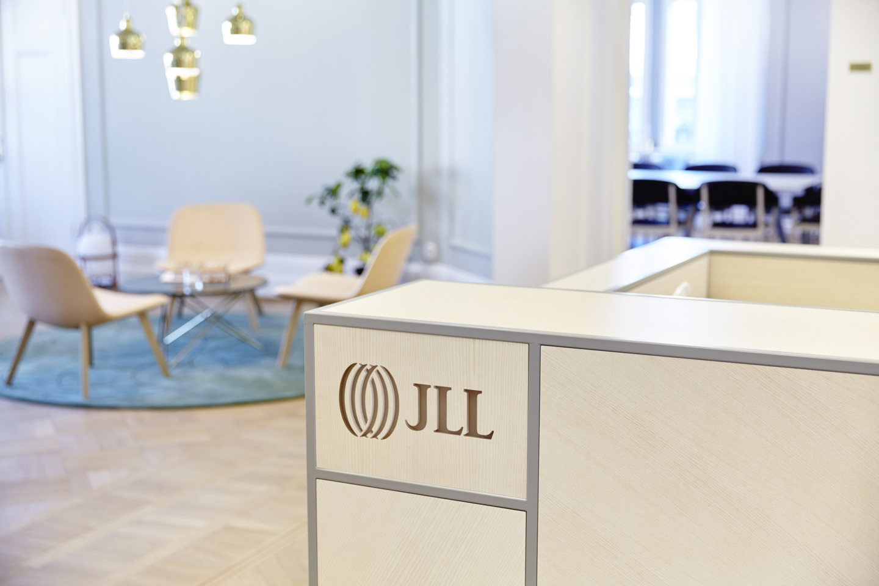
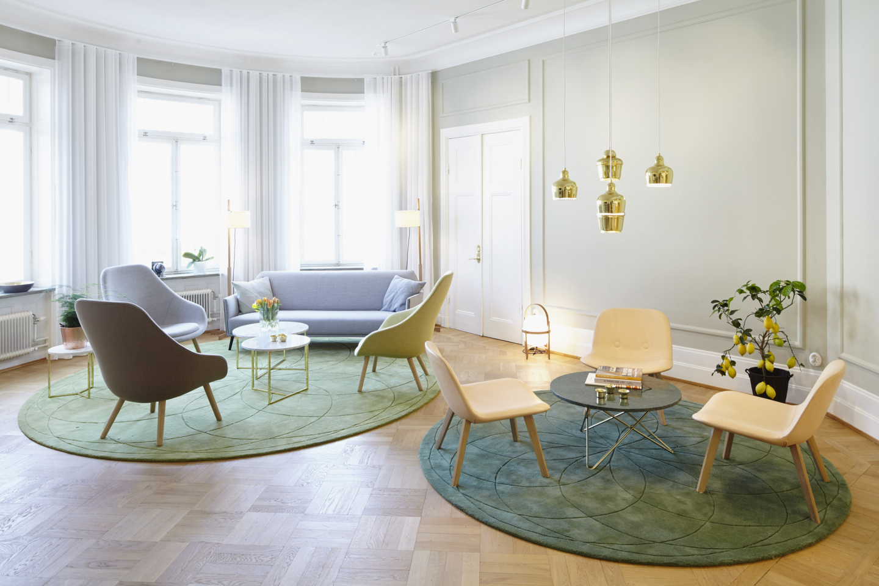

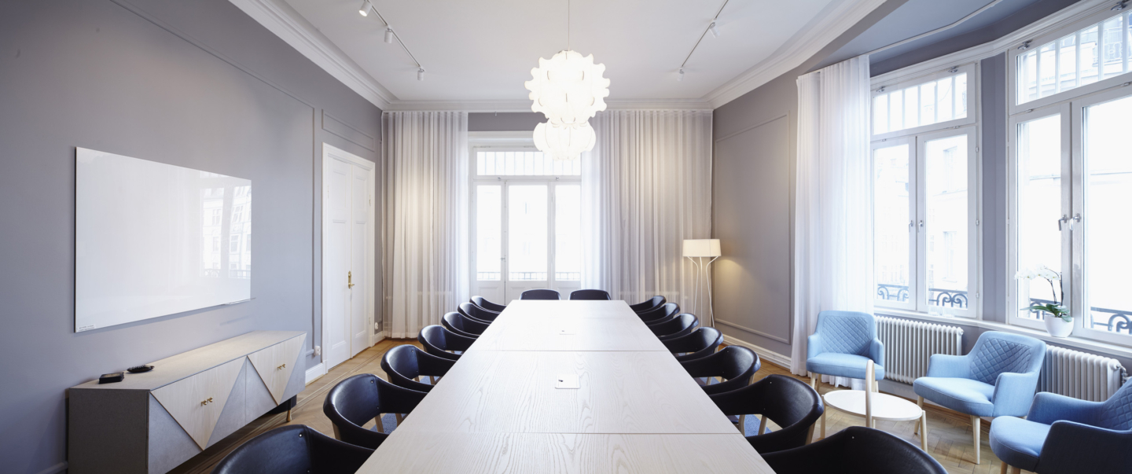
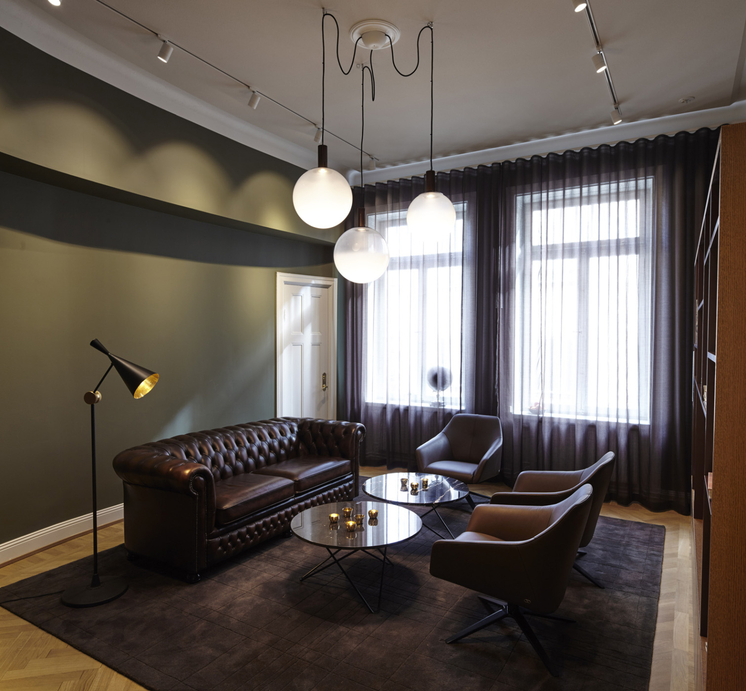
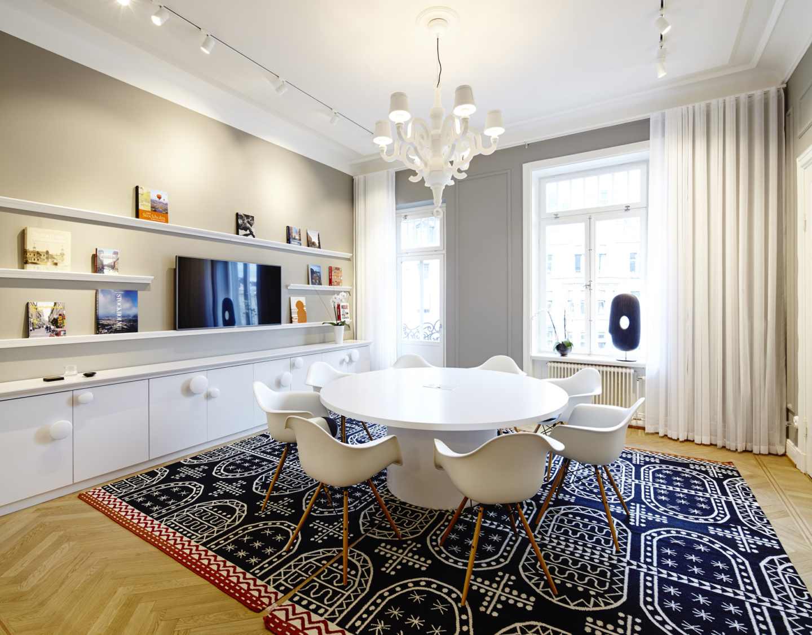
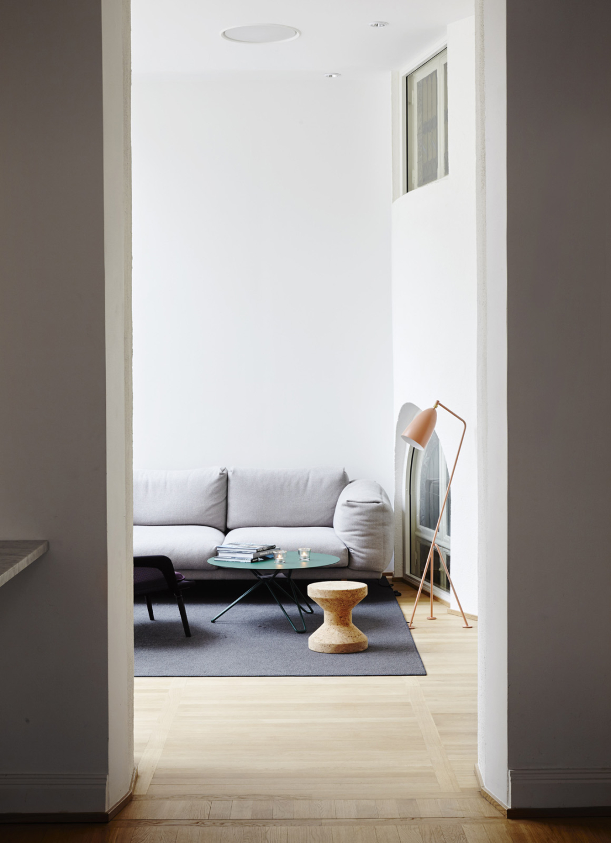

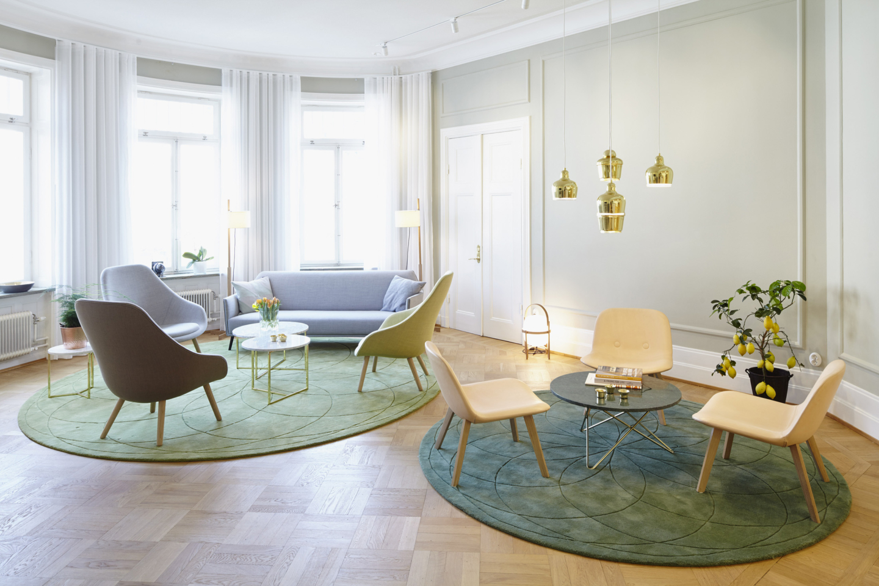
Challenge
- Two companies with different cultures were merging and moving to a new office.
- Creating an interior concept that conveys the company’s high level of service and customer focus.
- A need for space to accommodate many customer meetings.
- Be able to fit a lot of people in a limited space.
- Tight schedule.
Process
- Complete thorough groundwork including analysis of working style and brand positioning.
- Create an environment that feels nurturing and welcoming down to the smallest detail. Participating in a meeting at JLL should feel personal and like visiting a good friend in their home.
- Base the interior concept of “a home” on a warm welcoming feeling, a strong personality and exclusive solutions that exude quality throughout every stage.
- Design all meeting rooms with their own individual look and tailor accordingly. Use inspiration from old pictures and name all the rooms after the building’s history.
- Design the office interior in a way that encourages cooperation and collaboration. The office should have a natural flow and promote the ability to work separately, hold intensive developmental dialogues in a group, visualize a project, or meet and hold a confidential conversation.
- Create a mix of an activity-based solution and traditional fixed locations.
Result
- An office that reflects the company’s soul and positions JLL at the centre of the industry.
- The office is an important instrument in promoting JLL’s brand and corporate culture and has become a hot topic in the industry.
- A strong conceptual solution with its own expression.
- The office is attractive, modern and gives a welcoming feeling – at every visit. An environment that creates good conditions for memorable meetings.
- The project was nominated for the competition “Sweden’s best-designed office in 2015”.
