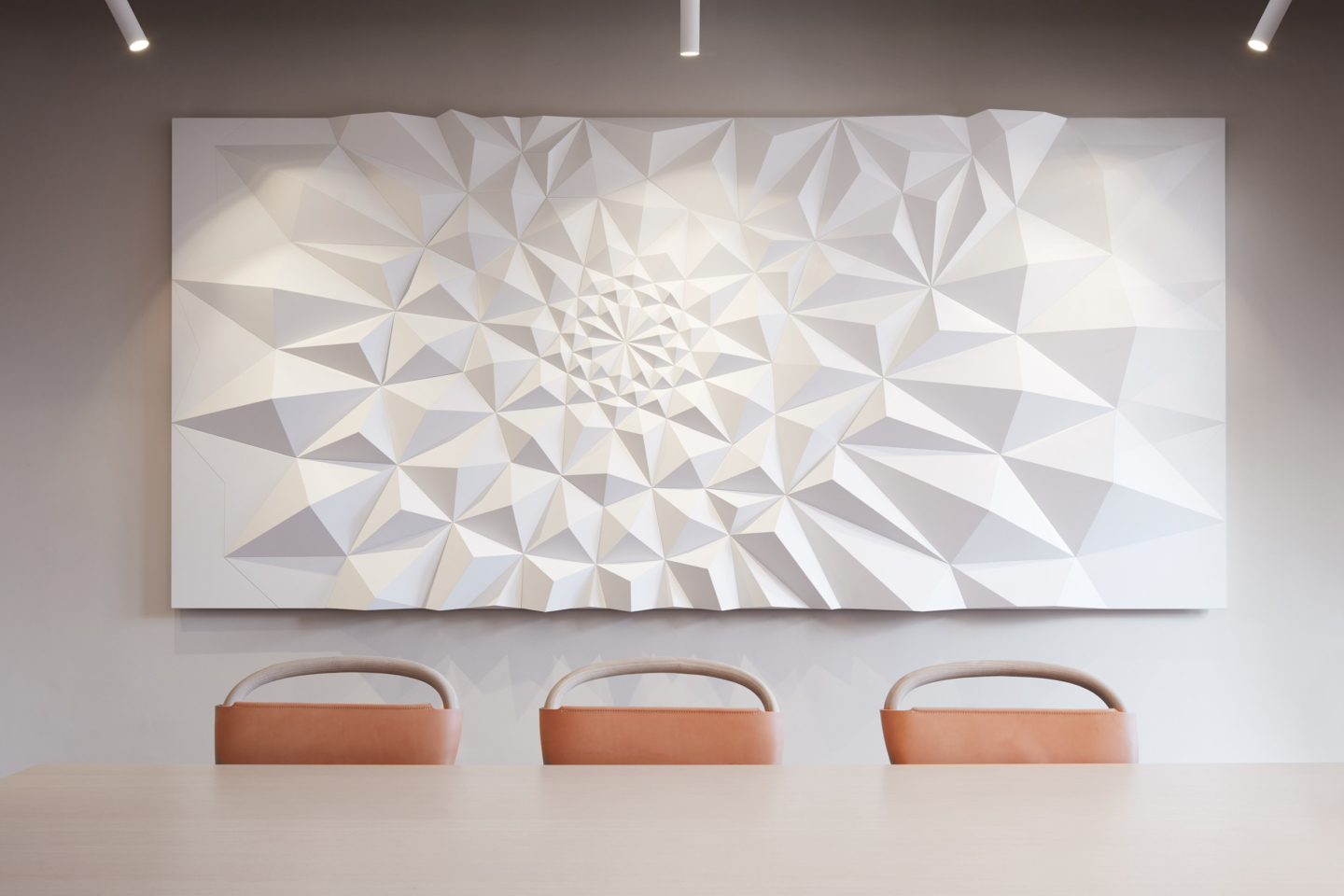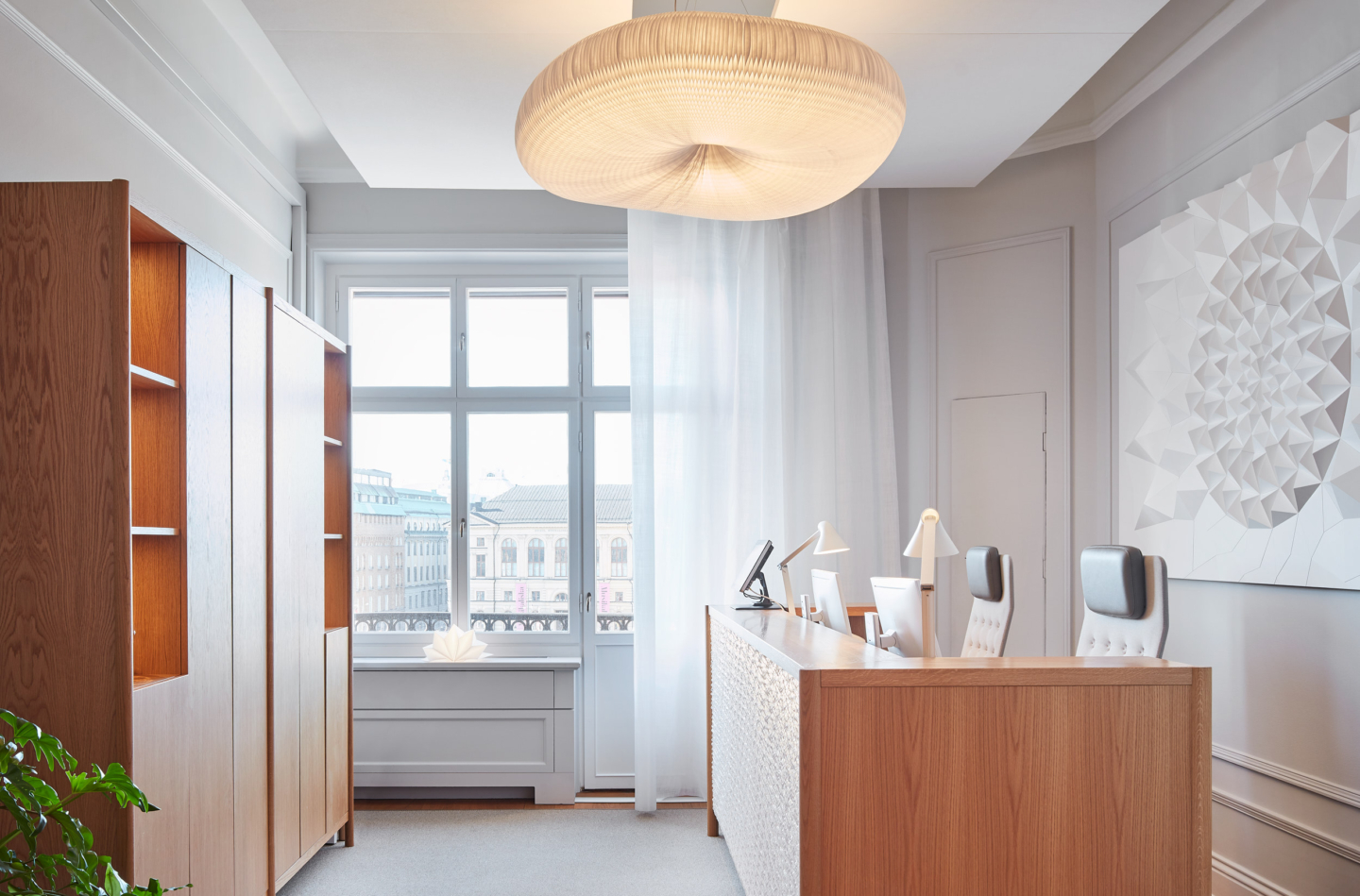
Holmen
The Holmen Group has activities in sustainable forestry, renewable energy, wood products and paper and cardboard production in the premium segment. Contemporary collaborations and a history that stretches 400 years back in time make it a company that is unique of its kind.
- Client
- Holmen
- Location
- Stockholm
- Project start
- 2016
- Project complete
- 2018
- Photographer
- Per Kristiansen
Studio Stockholm was commissioned to transform Holmen’s headquarters to take history into the future and highlight the company’s main products. Holmen has spent one hundred years at the premises on Strandvägen 1 in Stockholm. The new concept recreates the building’s original characteristics and mixes them with distinctly modern touches. Graphic art with an origami feeling by the American paper sculptor Jeff Nishinaka comes together with paper lamps, paper-like curtains and surfaces that have been formed from thin metal mesh to resemble the structure and aesthetic of paper.
Delicate details contrast with heavier touches of oak and solid wood materials. The 1,800 square-metre premises on two floors today comprise 60 workplaces that are characterised by Scandinavian nature, traditional craftsmanship and modern design.
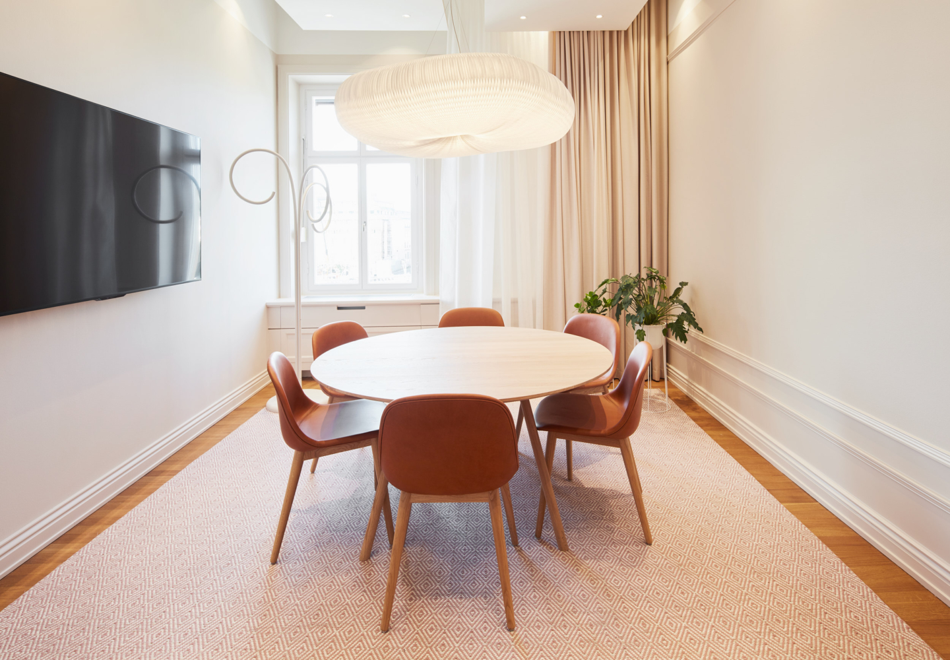
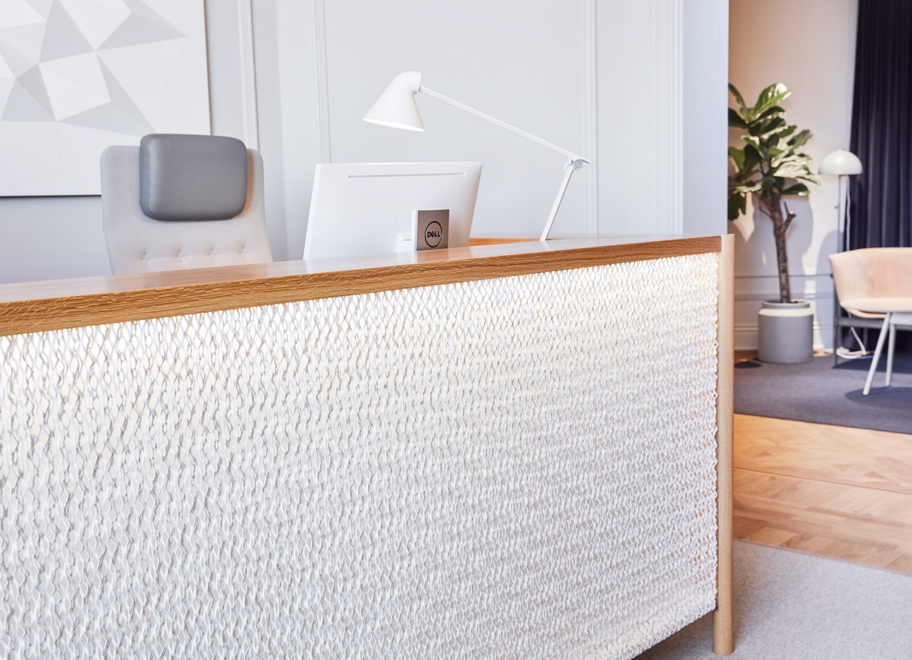
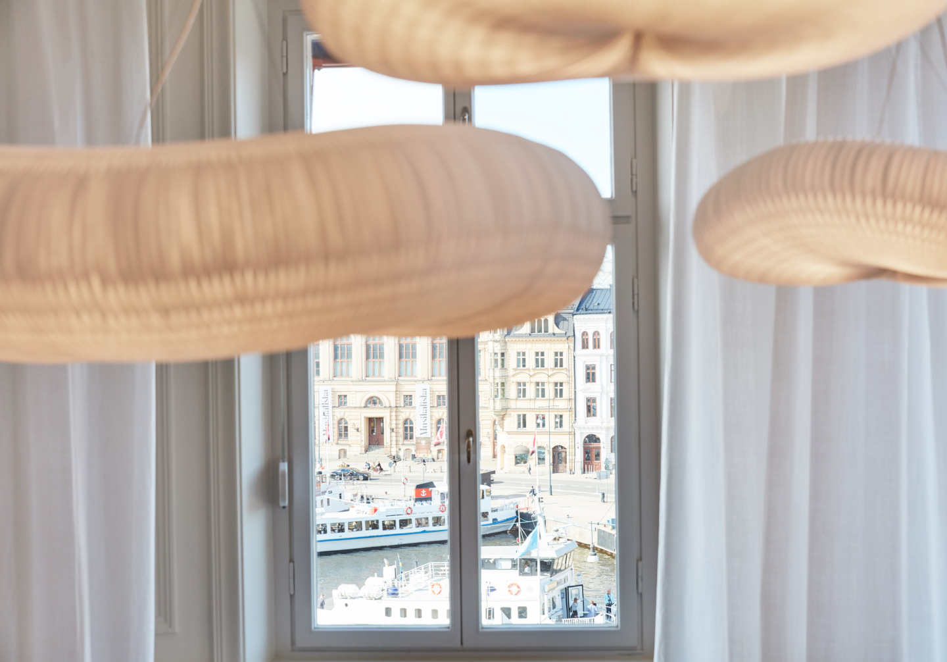
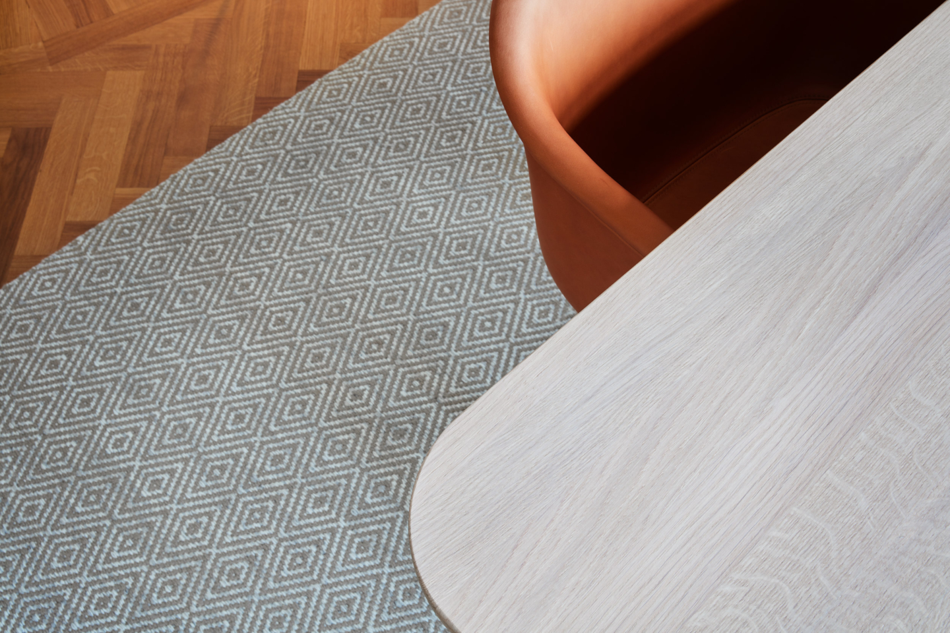

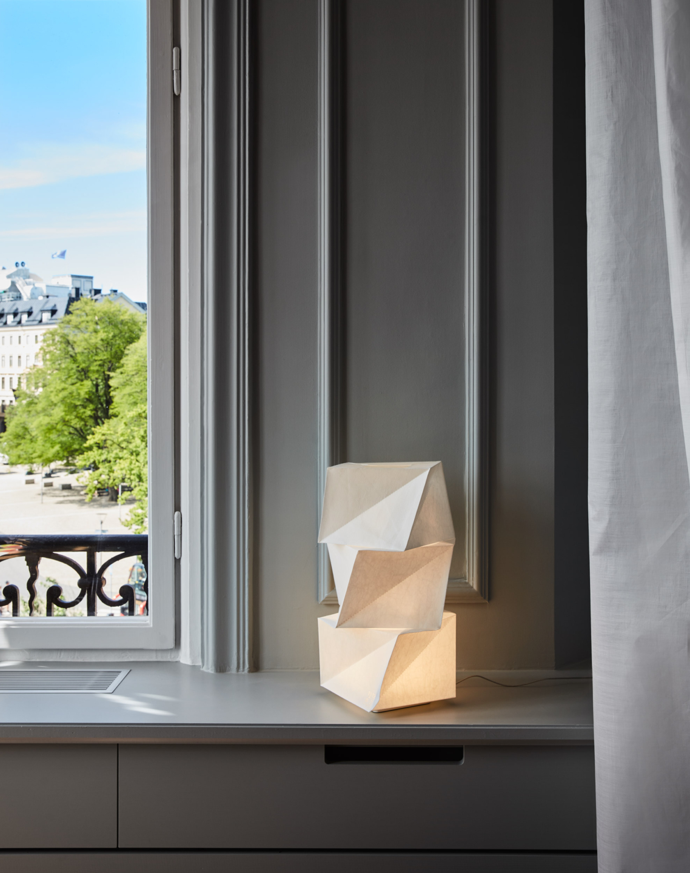

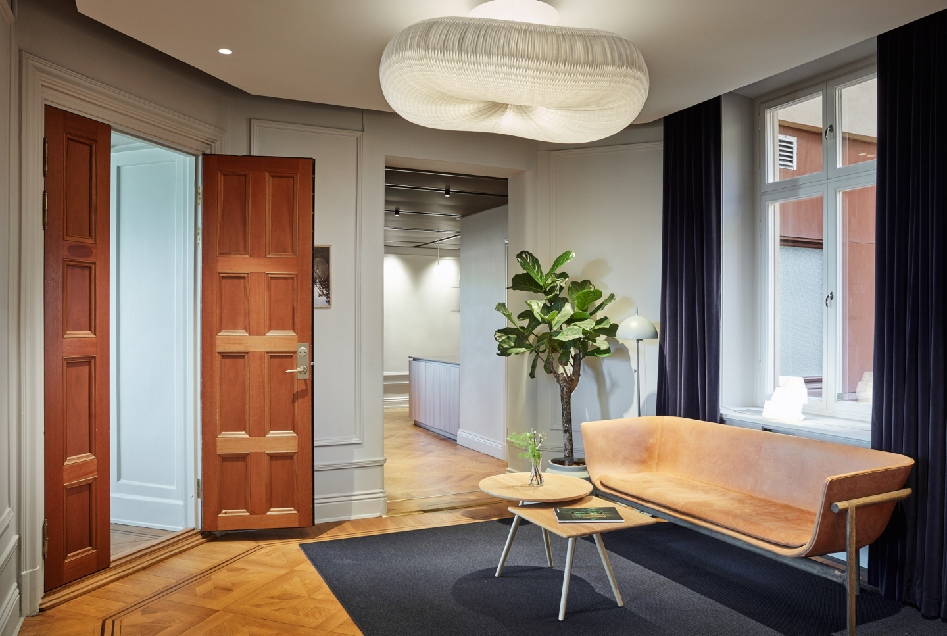
Challenge
- The two floors were originally built as flats and not suitable for today’s modern offices and workplaces.
- Many different rooms with solid doors created a feeling of seclusion and detachment between co-workers.
- A previous renovation from the 1980s with inferior quality and lowered ceilings.
- A specific ambition to put the paper in focus in a new yet toned down way.
- Frame Holmen’s different operations in a new and attractive way.
Process
- Studio Stockholm began the process by looking into how the flats originally looked, prior to any renovations. The goal was to uncover the original soul of the flats, but with a new and modern look.
- A thorough review and evaluation of the acoustics, walls, surfaces and spatial design laid the groundwork for which steps to take in the renovation work.
Result
- Through the transformation of Holmen’s office, we have succeeded in highlighting and modernising the brand through the physical premises.
- Holmen now has headquarters that represent today’s operations without losing what Holmen stands for. The company has gone from forestry to the sustainable packaging industry and we have helped them to visualise the core business in the interpretation of this environment.
- The new office has lead to a more modern approach for the entire organisation with a more collaborative way of working in open premises.
- The internal areas have been isolated to protect the company’s privacy, and by creating distinct external zones, Holmen has achieved a more open work culture within the company.
- The external meeting zones have been made more professional and more inviting and service-oriented, with access to catering from the Strandvägen 1 restaurant.
- We have created possibilities for employees who come to the headquarters to be able to work there and feel they are a part of it.
