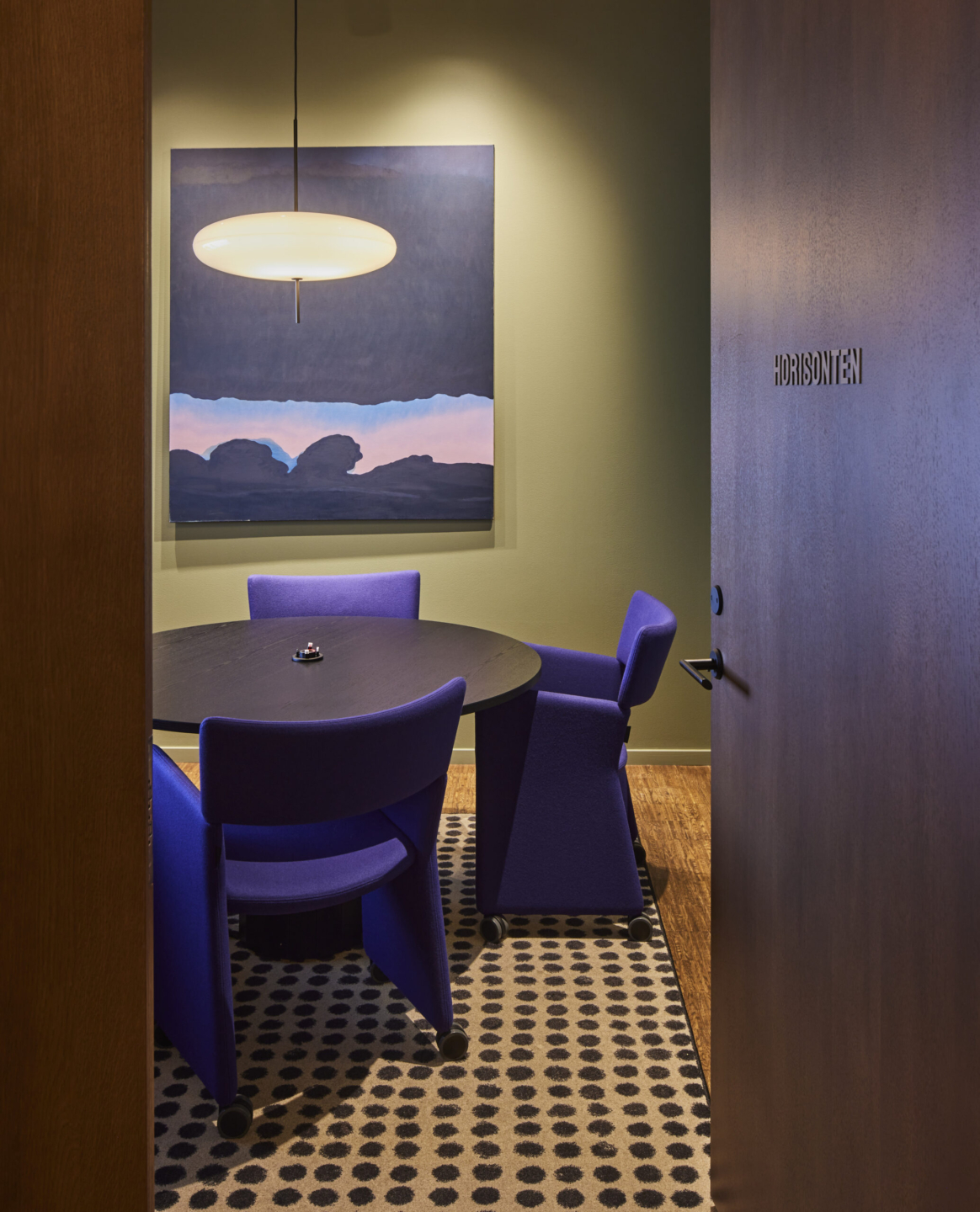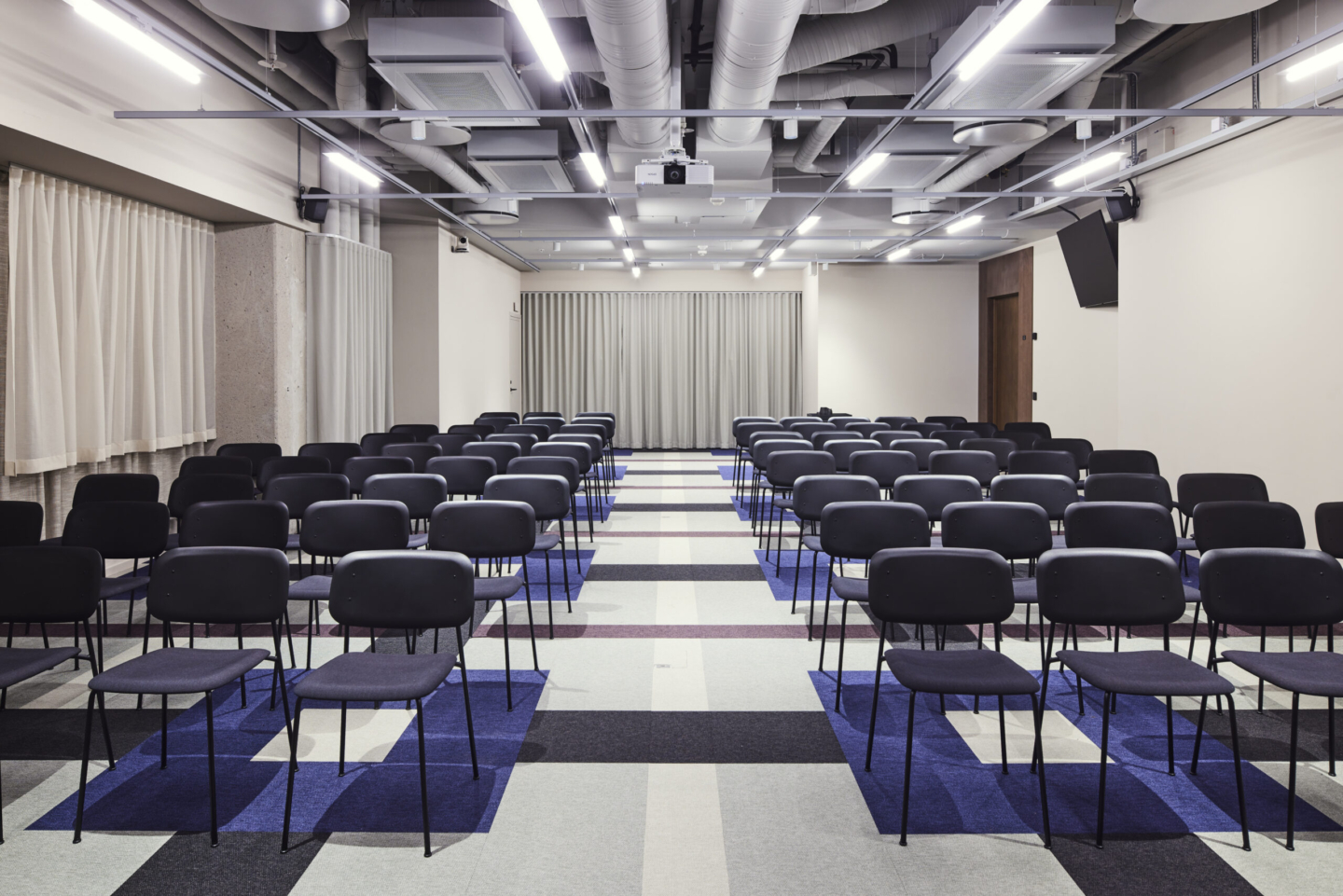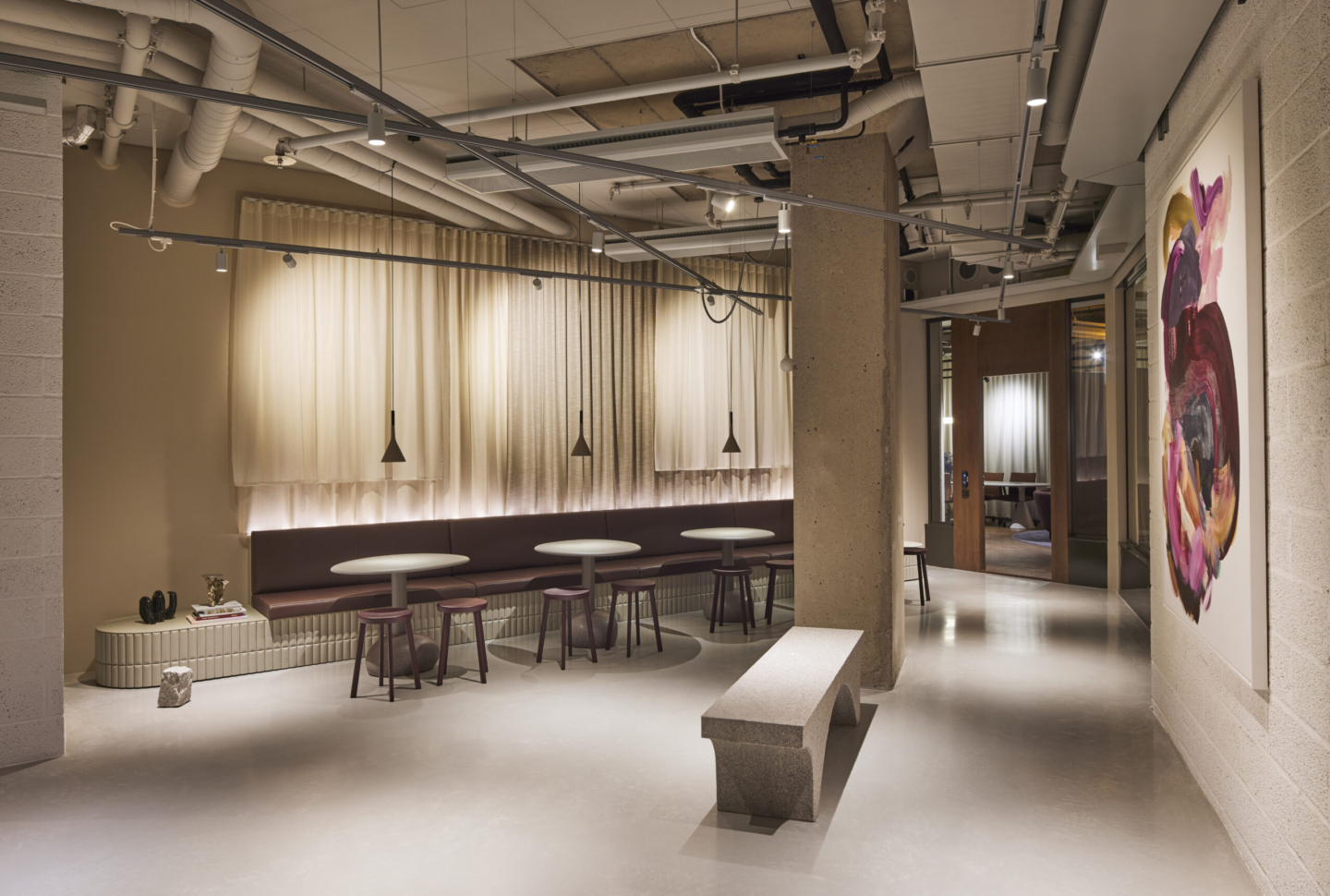
FENIX conference facility
When Studio Stockholm was challenged to elevate the concept of FENIX, an office complex located in the expanding area of Hagastaden, their mission was to create a conference facility beyond the ordinary.
- Client
- Scius Partners (Fokus Nordic)
- Location
- Hagastaden, Stockholm
- Project start
- 2021
- Project complete
- 2023
- Photographer
- Per Kristiansen
Tasked with transforming a dark, nondescript space, their vision was to turn it into the outward face of FENIX – a symbol of a multiservice, state-of-the-art office building that breaks away from conventional market norms.
This transformation was embodied in a 1000 sqm conference area, a hub of meeting places designed with bold expressions and flexible solutions for evolution over time. Here, robust materials interact with modern artistic elements and vibrant colors, creating a dynamic meeting point. This new facility not only serves as a valuable addition to FENIX but also enhances the entire area, reinforcing the unique, holistic appeal of the complex.
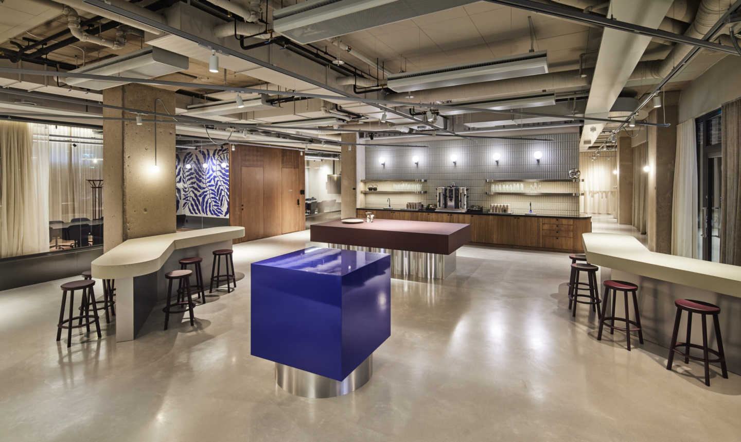
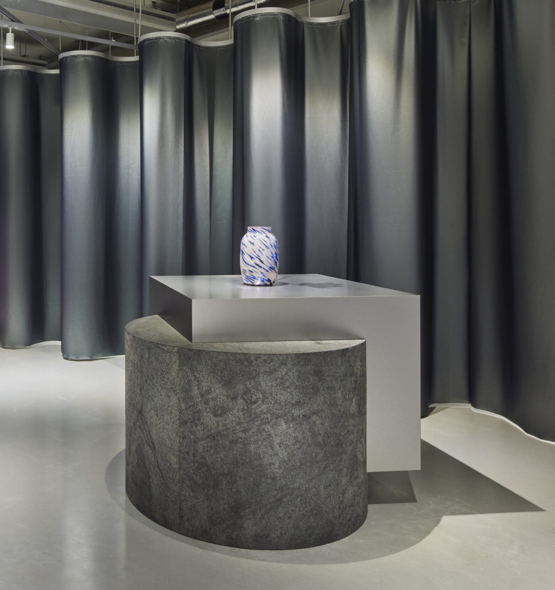

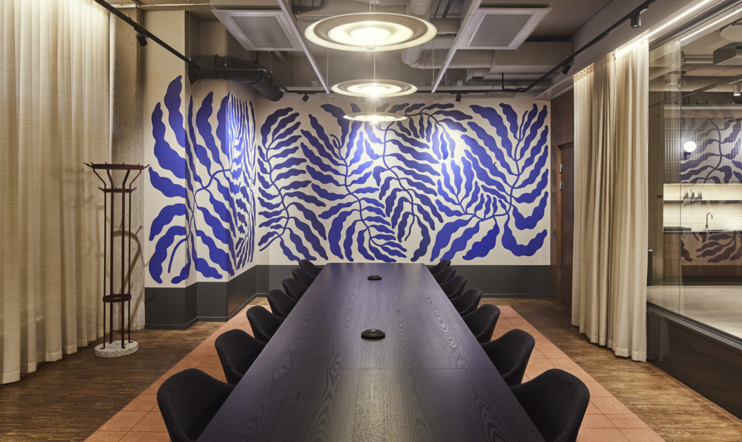
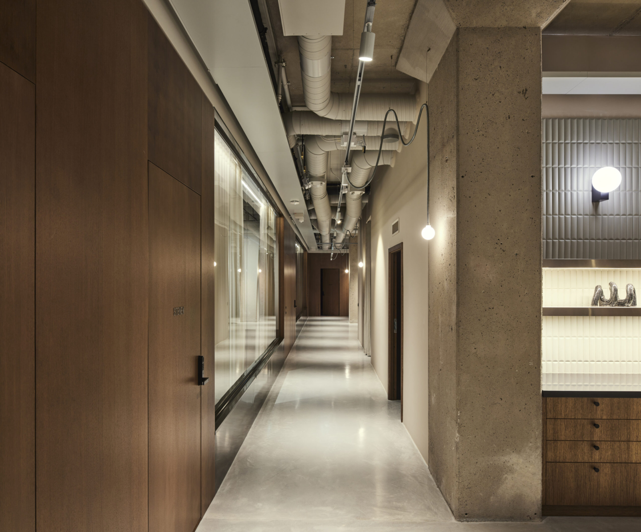

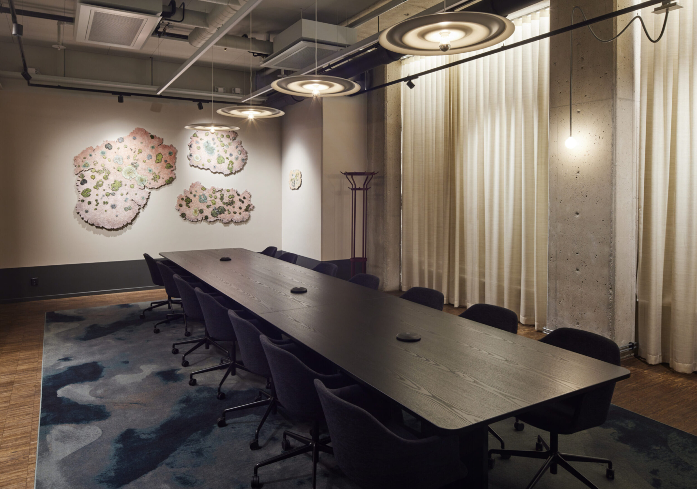
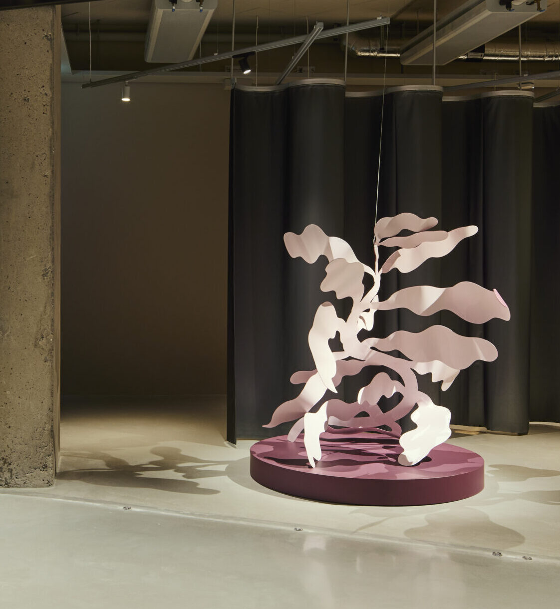
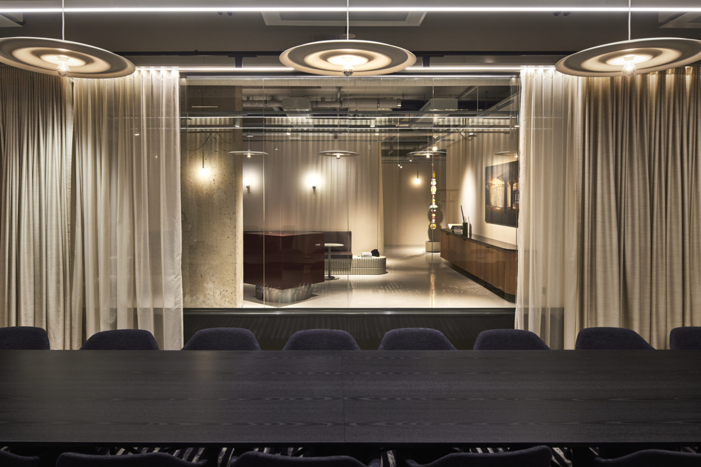
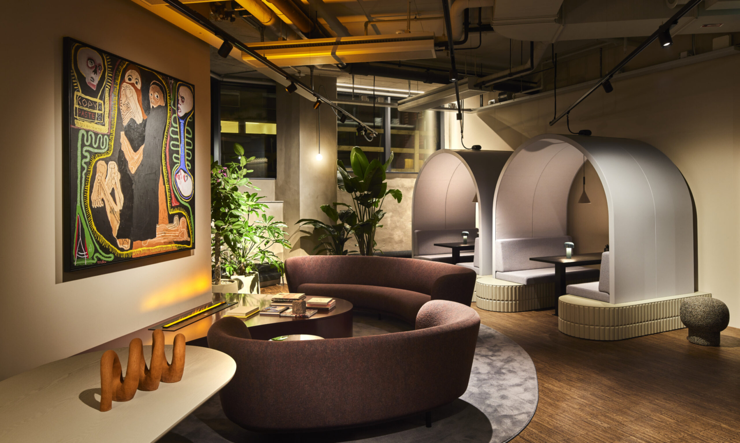
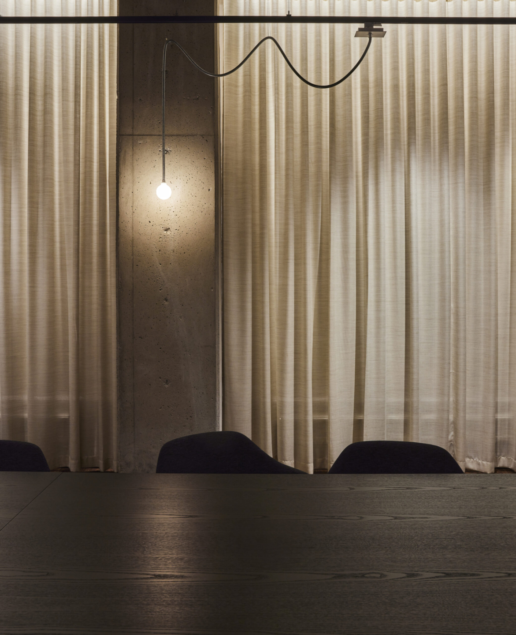
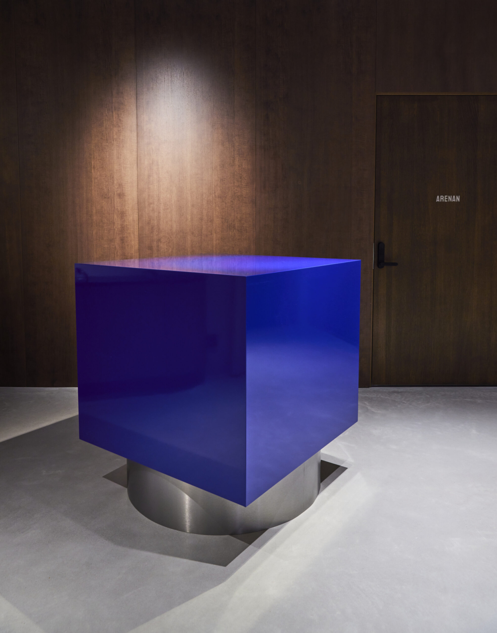
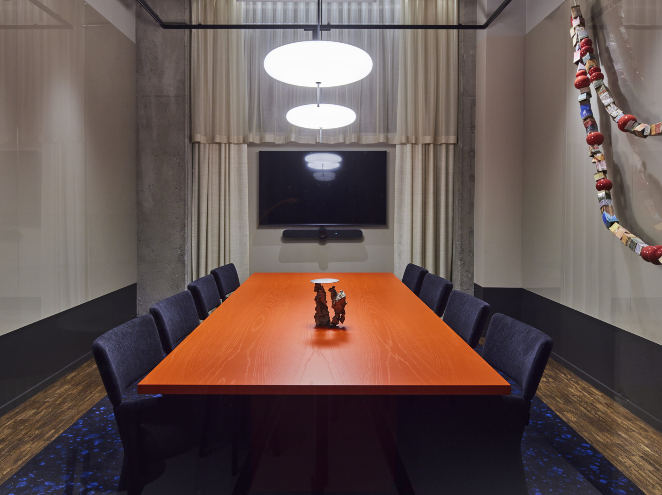

Challenge
- Overcoming the spatial limitations of an semi-underground setting with small windows, which previously resulted in predominantly dark areas
- Finding the right balance between rentable and reservable spaces, and designing a variety of meeting rooms that maintain a sense of openness and space.
- Maintaining a consistent theme throughout the design, tailoring it for various uses, and integrating art as an essential, not just an added, element of the concept.
Process
- Close collaboration with the facility management team was crucial to ensure long-term and sustainable solutions.
- Innovative utilization of lighting was employed to enhance artwork, add functionality, and create variation in the conference spaces, as well as to create the illusion of above-ground space.
- Collaboration with the chosen art gallery for art selection, constantly challenging and rethinking what a conference space can be, leading to an exploratory and innovative design process.
Result
- The conference area now stands as a dynamic and expressive representation of the FENIX concept, attracting a broader audience and adding a new layer to the space.
- A valued addition for both tenants and the surrounding area, resulting in numerous external bookings.
- A meeting space that effectively communicates the FENIX concept in a bolder and more inspiring manner, featuring strong forms, colors, and art as an essential element.
