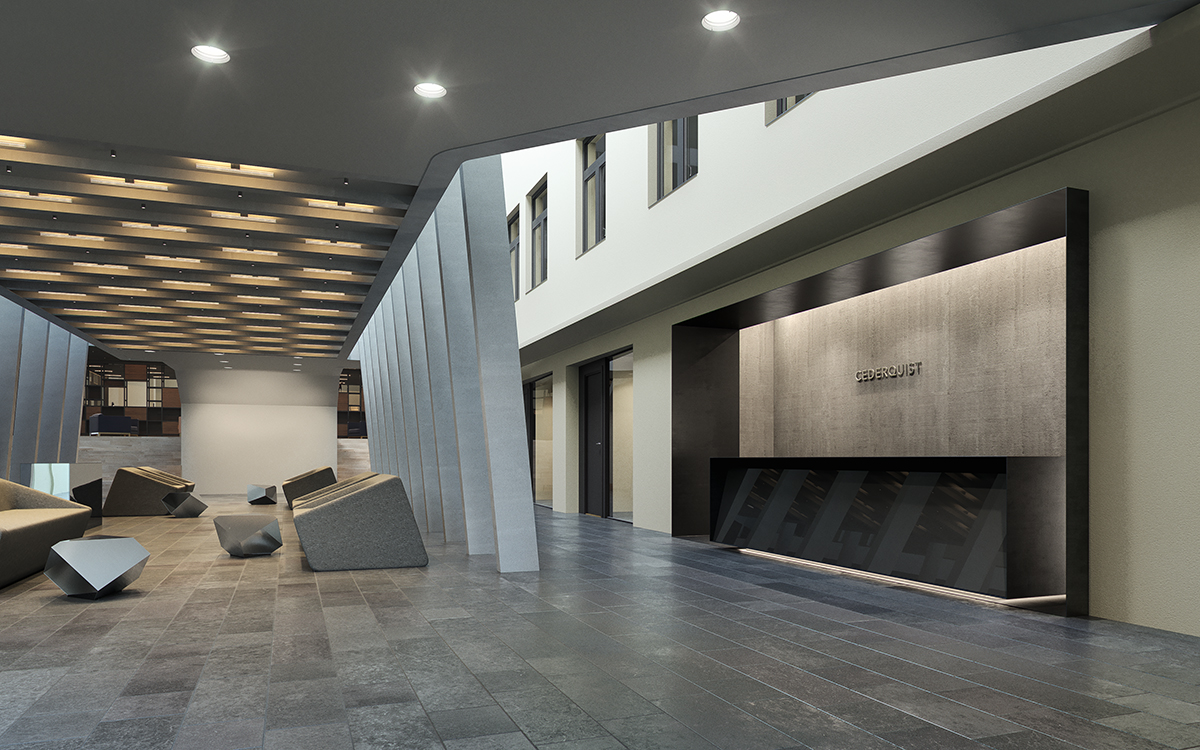
Cederquist
Top rated Cederquist is a unique and innovative law firm. With the “Living Gallery by Cederqvist” we have created an interior concept that reflects the agency’s edge and distinctiveness in the industry.
- Client
- Advokatfirman Cederquist KB
- Location
- Hovslagargatan 3, Stockholm
- Project start
- 2015
- Project complete
- 2017
- Photographer
- Per Kristiansen
- Project size
- 3225 sqm
- Architect
- Studio Stockholm
The result is an office that does not apologise for anything and makes employees feel comfortable at work.
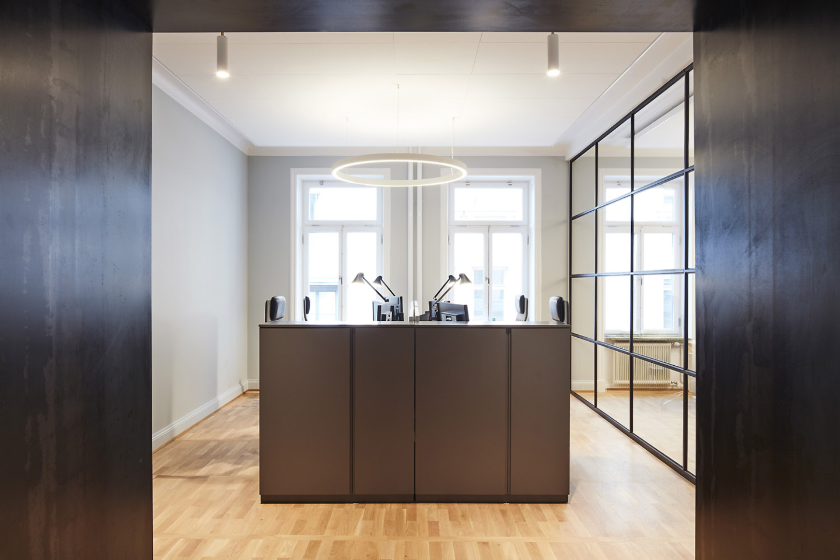
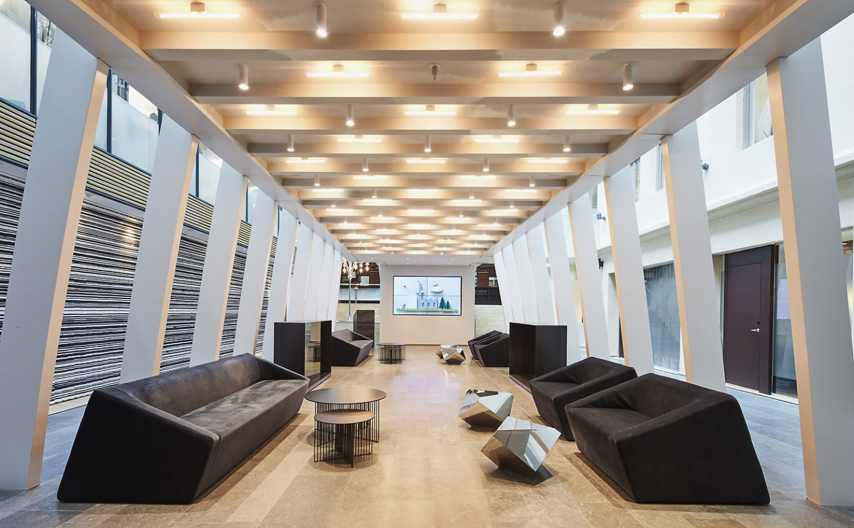
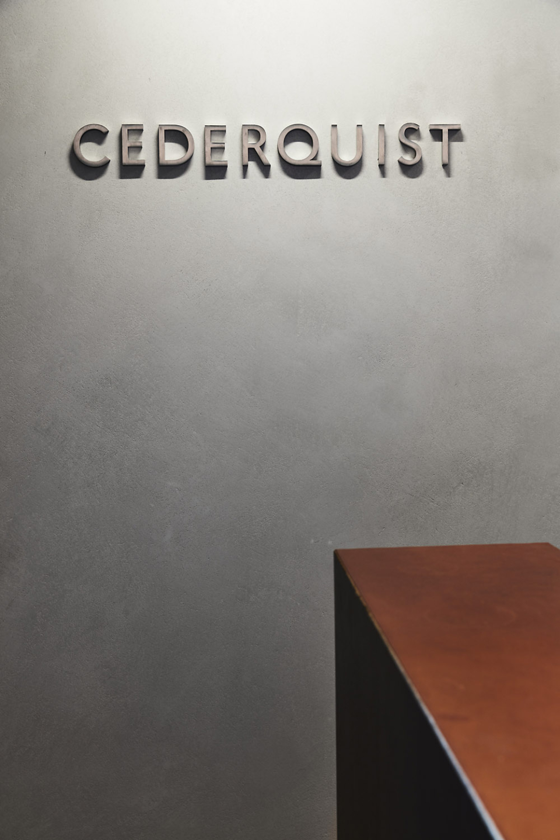
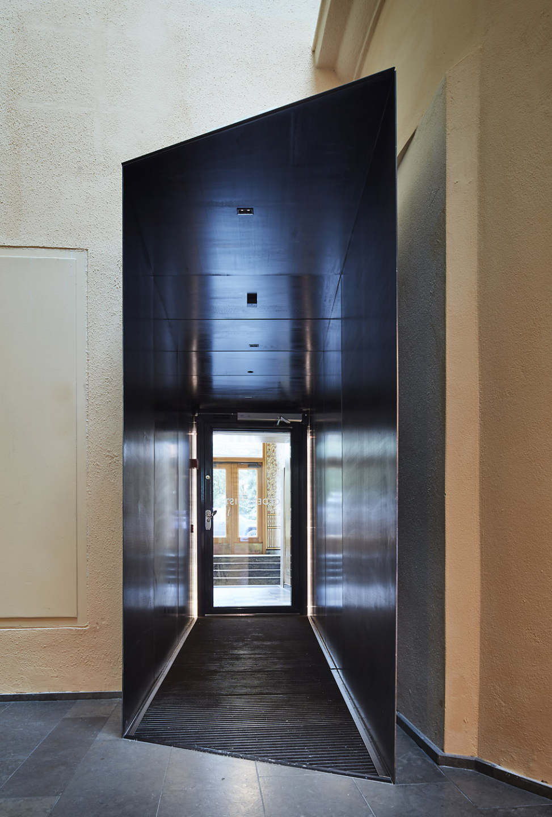
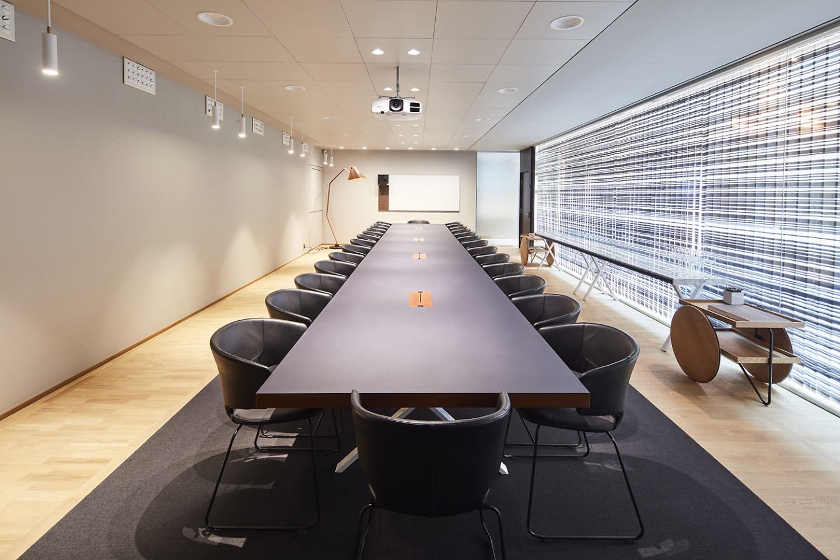
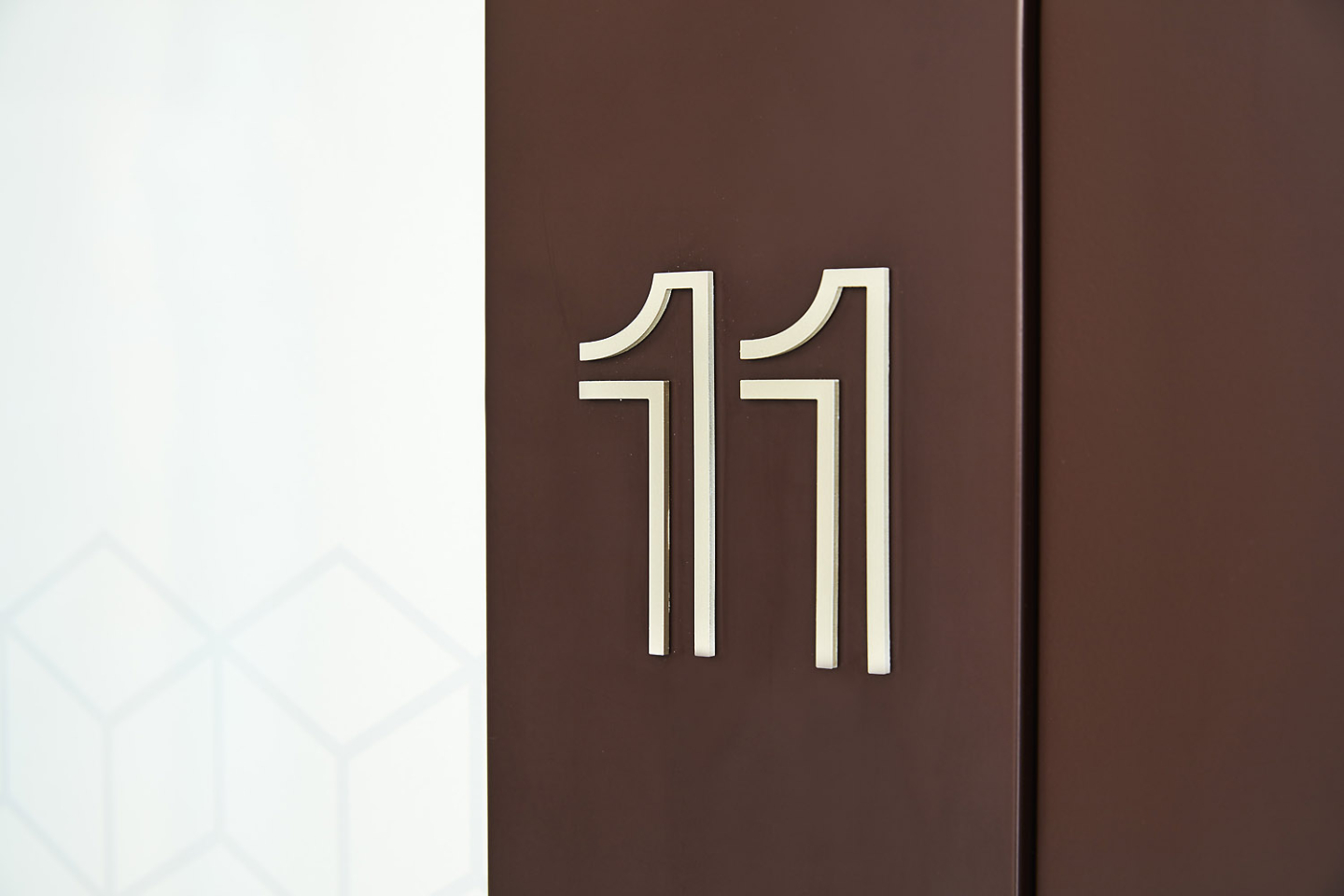
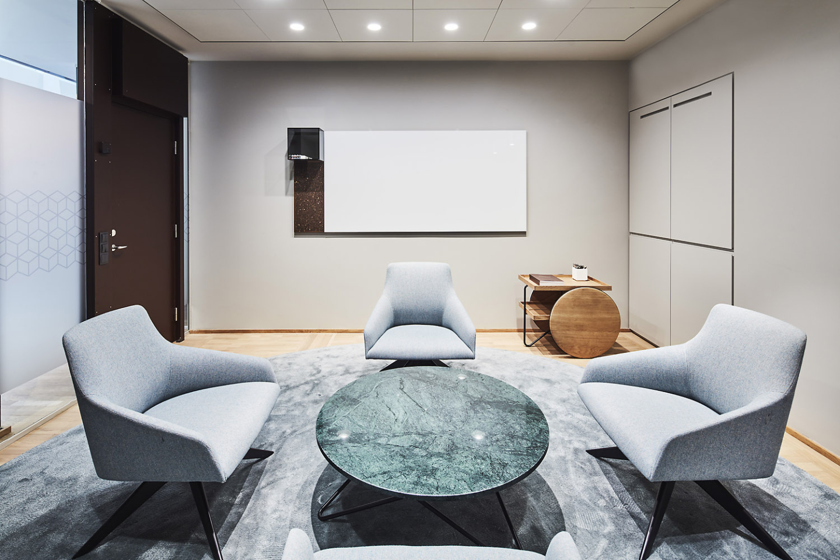
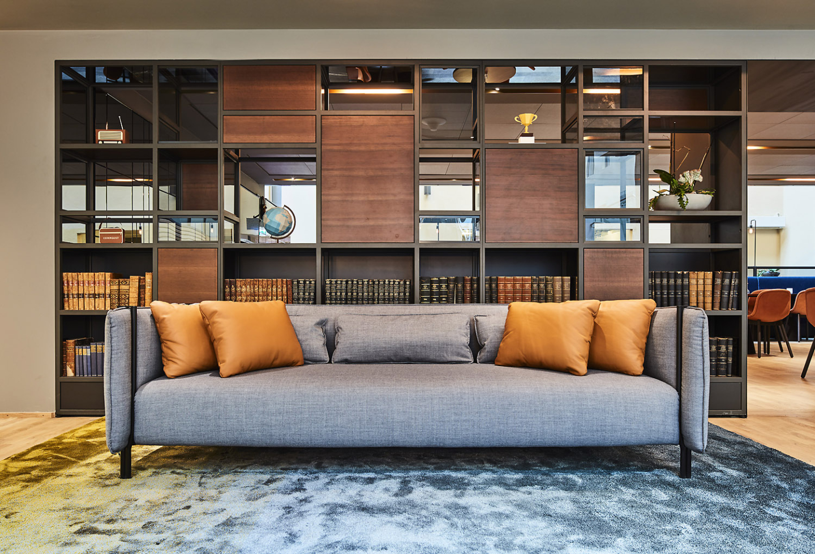
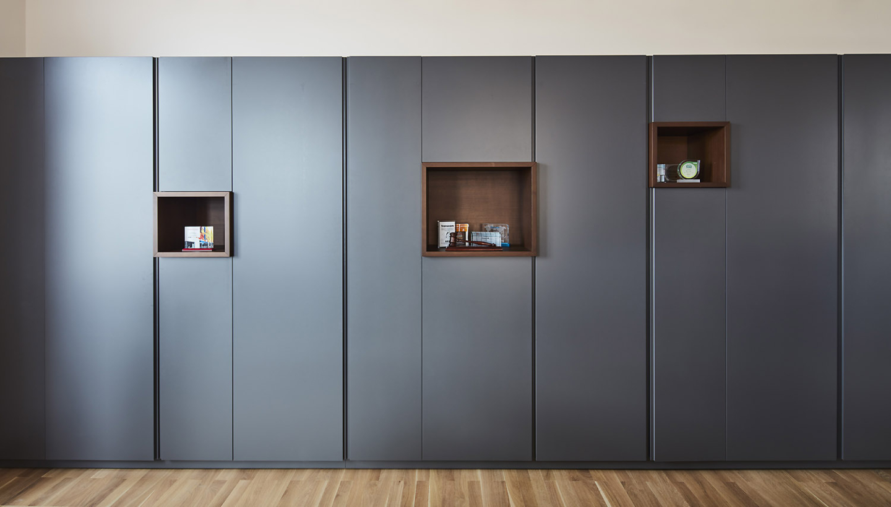
Challenge
- The company sat in nice but outdated premises that did not work optimally for the business. However, they wanted to stay in their current location as well as being able to remain there throughout the rebuilding process.
- The need for an office that would reflect Cederqvist’s edge and distinction in the industry. The new office would provide a clear statement towards both clients and employees.
- A need for a better working environment. The office’s three floor landscape created an unwanted Silo organisation where was a resistance in sharing with other departments. To increase both well-being and productivity, there was a need to facilitate cross-border work with collaboration and knowledge sharing, without affecting confidentiality.
- A need for more order and clarity. Many of the office rooms were messy, crowded with paper and lacked thoughtful storage solutions.
- A need to become an even more attractive employer by making it easier to recruit with the help of an inspiring office that transmits positive energy to all employees.
Process
- “Living Gallery by Cederqvist” – is an interior concept with edge where nothing was overlooked. Modern art, raw material selection, sharp design language combined with a soft colour-coordinated scheme and a caring interior with many details all create a distinctive and welcoming living room feeling. It is an office where you feel you want to stay for a long time.
- To optimise the flow of the location, office space was reduced by 20%. In addition, the property owner created a new communication solution within the atrium, which further improved the flow between all departments and teams.
- The building received a new, bold entrance made of steel.The original individual office rooms were replaced with common work rooms, focus areas, meeting rooms as well as project rooms.
- To create more order, all storage was built up against the walls of the work rooms. A solution that also made it easy for employees to move around and work with more flexibility.
- To maximise the living room ambience and make employees feel even more at home, a restaurant-like dining room with a library and a large gym were created with the opportunity to work out together with the company’s PT.
Result
- Not just another law firm. The new office has a strong identity that differs from its competitors and perceived far from a typical law firm. There is an interior with a lot of edge that makes a strong statement towards both clients and employees.
- Focus change. From a formal representative client environment to a living room concept where both employees and clients feel welcome and appreciate their surroundings.
- Space for more – within a smaller area. By reducing the area and improving the logistical flow, we could accommodate more people within a smaller area.
- Better opportunities for knowledge sharing and collaboration between departments and teams without compromising confidentiality.
