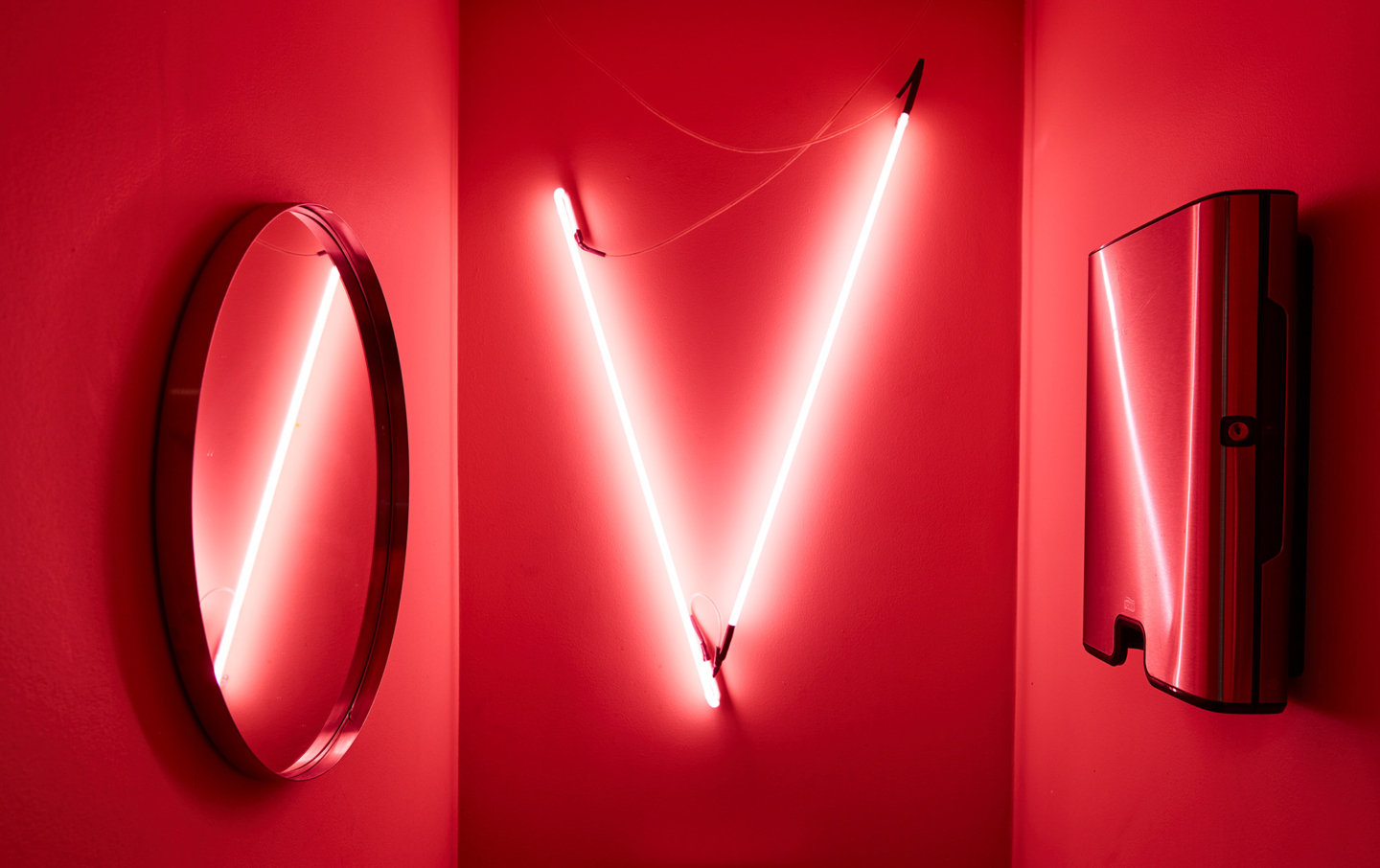
Bistro Barbro
Popular Bistro Barbro needed more space for guests in its basement and help getting a better flow within the premises. Without having the possibility of expanding the kitchen.
- Client
- Bistro Barbro
- Location
- Hornstull, Stockholm
- Project start
- 2016
- Project complete
- 2016
- Photographer
- Per Kristiansen
- Project size
- 100 sqm
- Architect
- Studio Stockholm
Studio Stockholm’s interior design concept creates space and plays on Bistro Barbro’s menu by bringing together Scandinavian and Japanese influences with materials that are represented in both design cultures.
Fun detail: Bistro Barbro’s popular “Biobar” continued even after the renovation. Larger groups that book the premises have the opportunity to watch movies from the Bio Rio cinema’s collection of films.
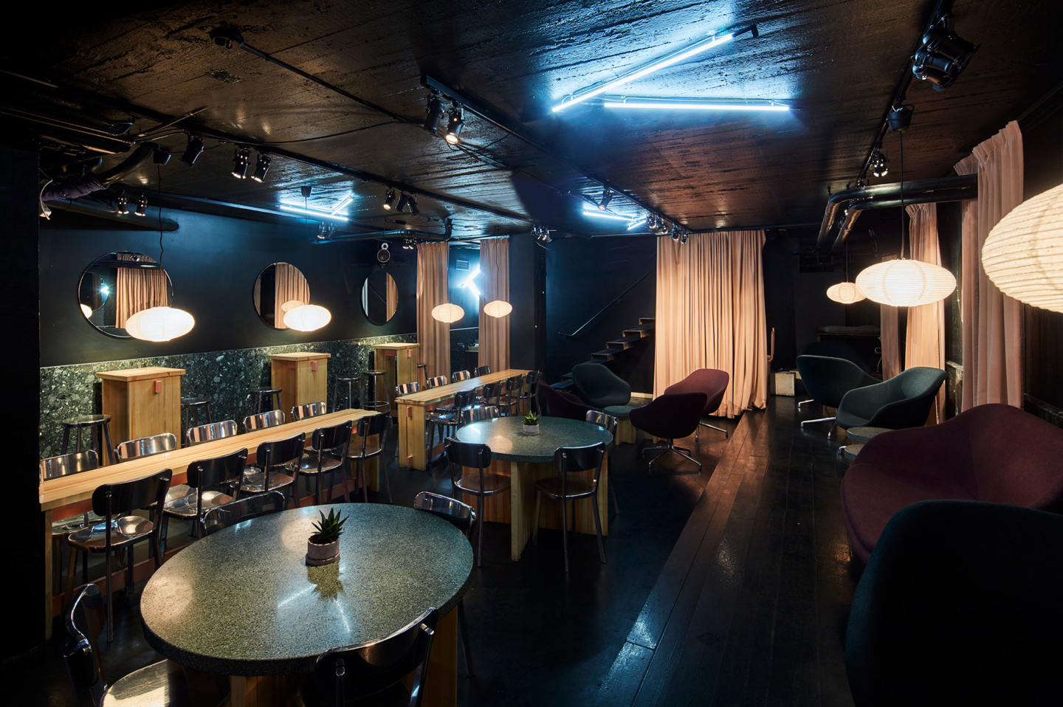
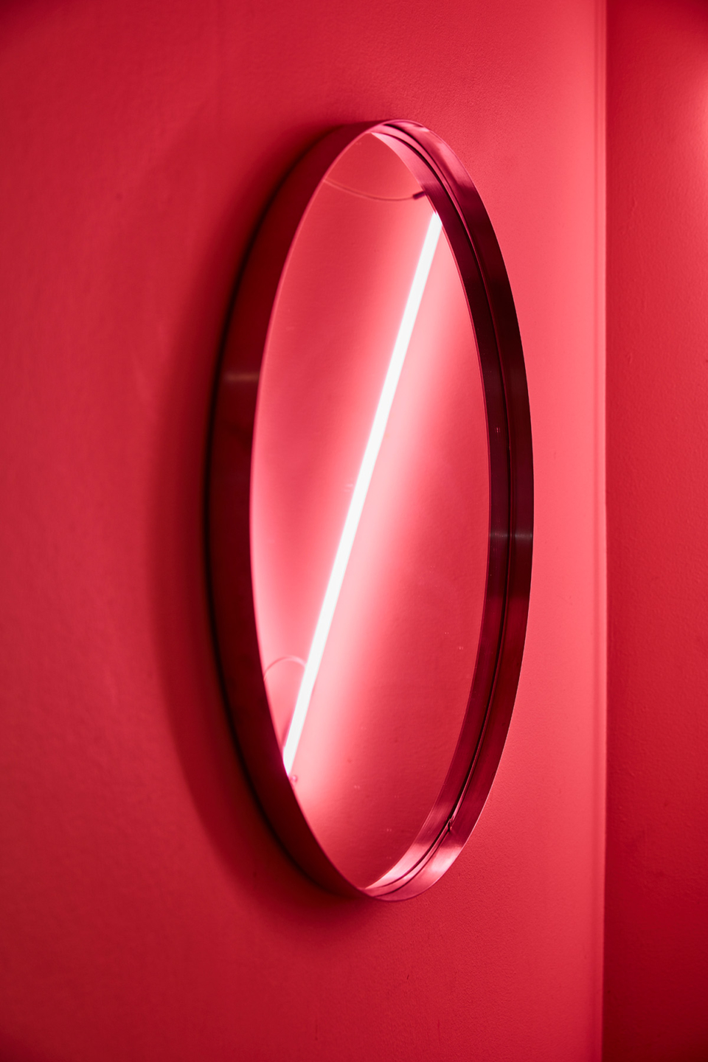
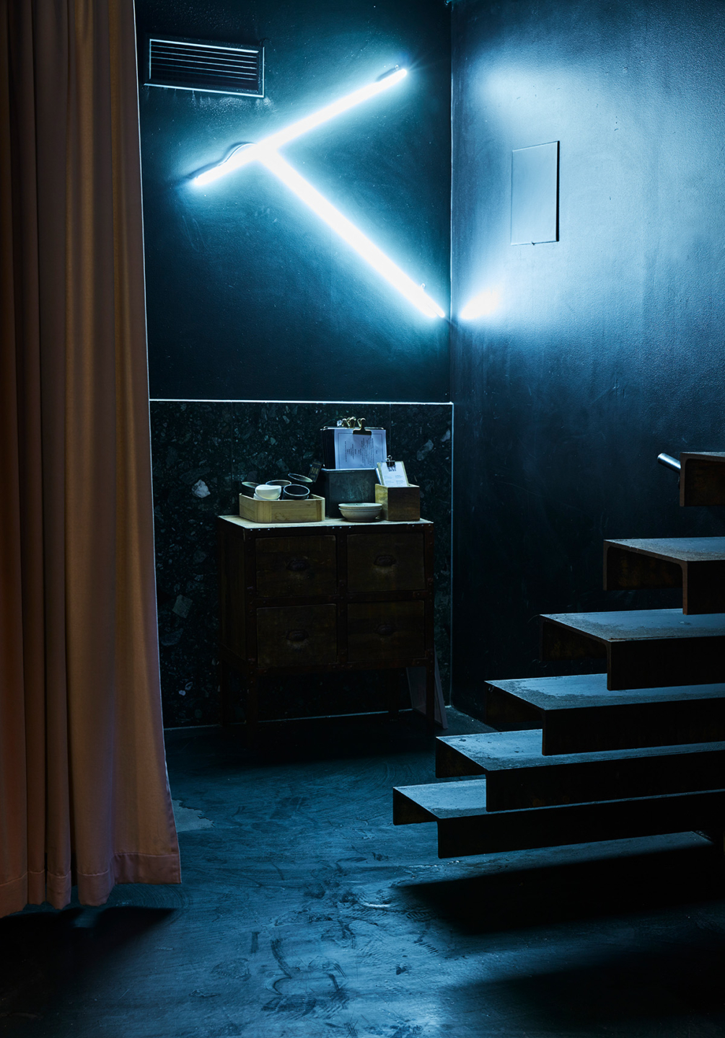
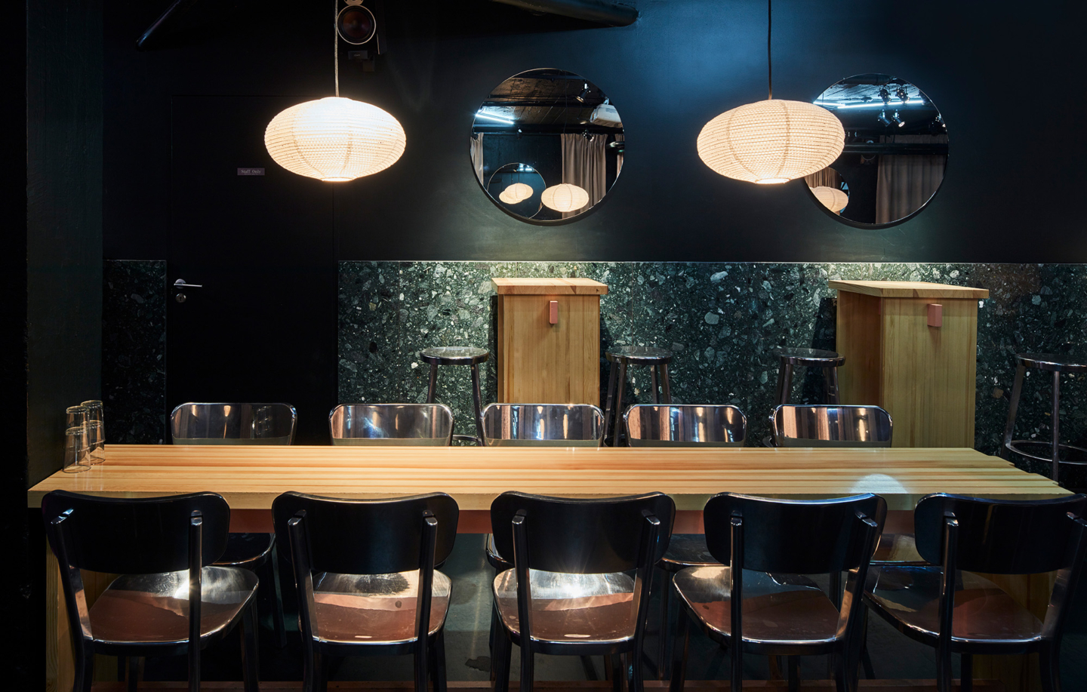
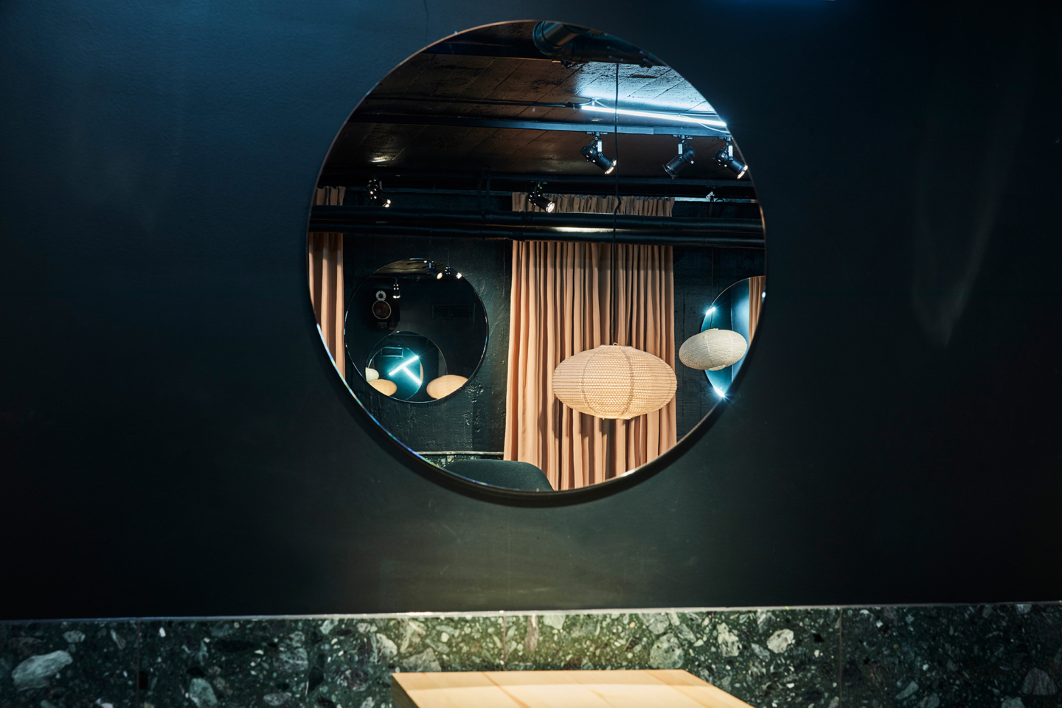
Challenge
- Create an attractive restaurant environment in a basement premises lacking natural light.
- Streamline workflows and increase the number of seats – while keeping the size of the kitchen intact.
- Tight budget.
Process
- The client’s high ambition and great trust in the architect provided the right conditions for daring to push the boundaries and think outside the box, despite the tight budget.
Result
- Today, Bistro Barbro can accommodate up to 40 more guests per sitting after the basement was redesigned.
- The interior design concept offers several options, from traditional seating to extremely flexible seating with a casual lounge area and the ability to accommodate events with a buffet.
