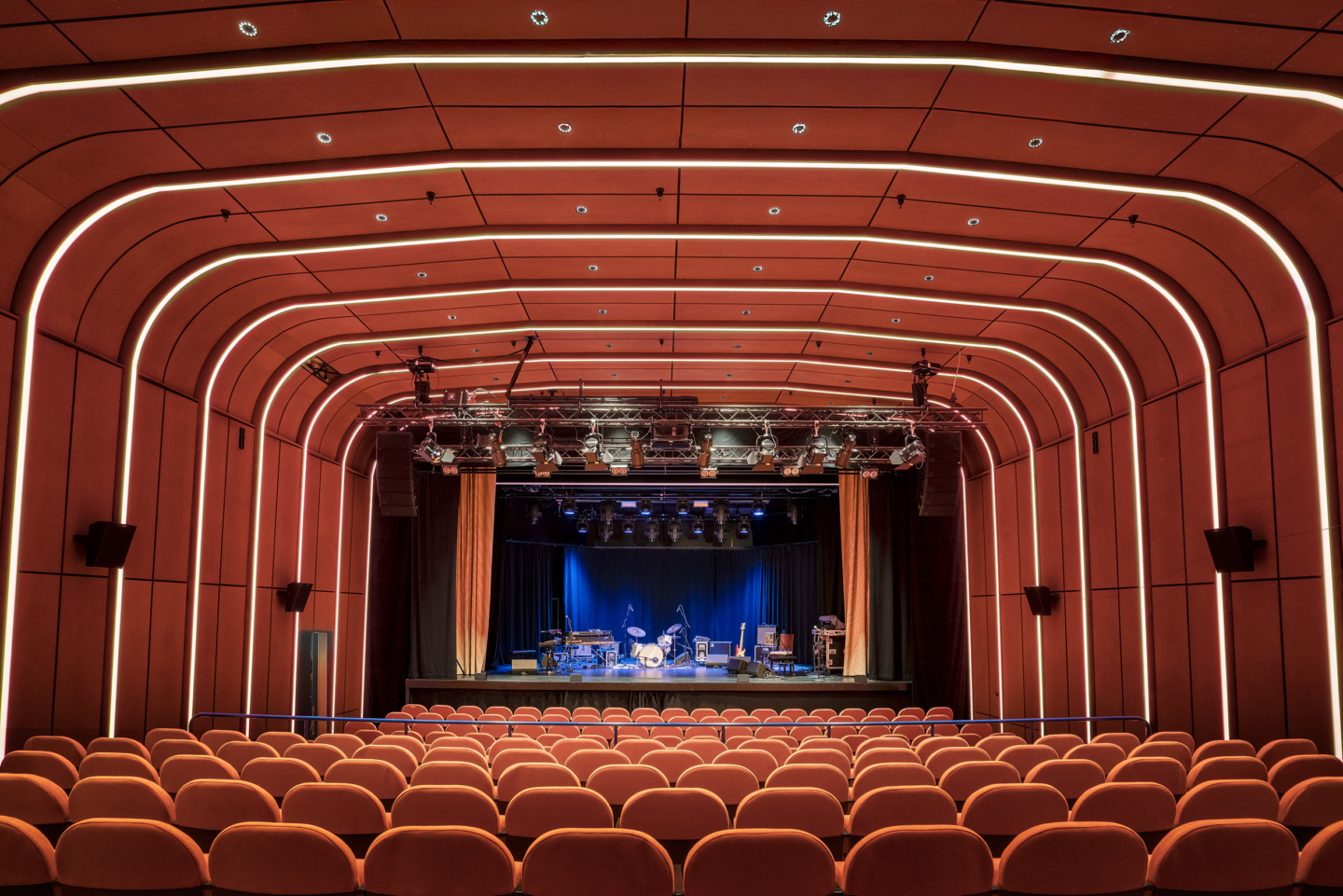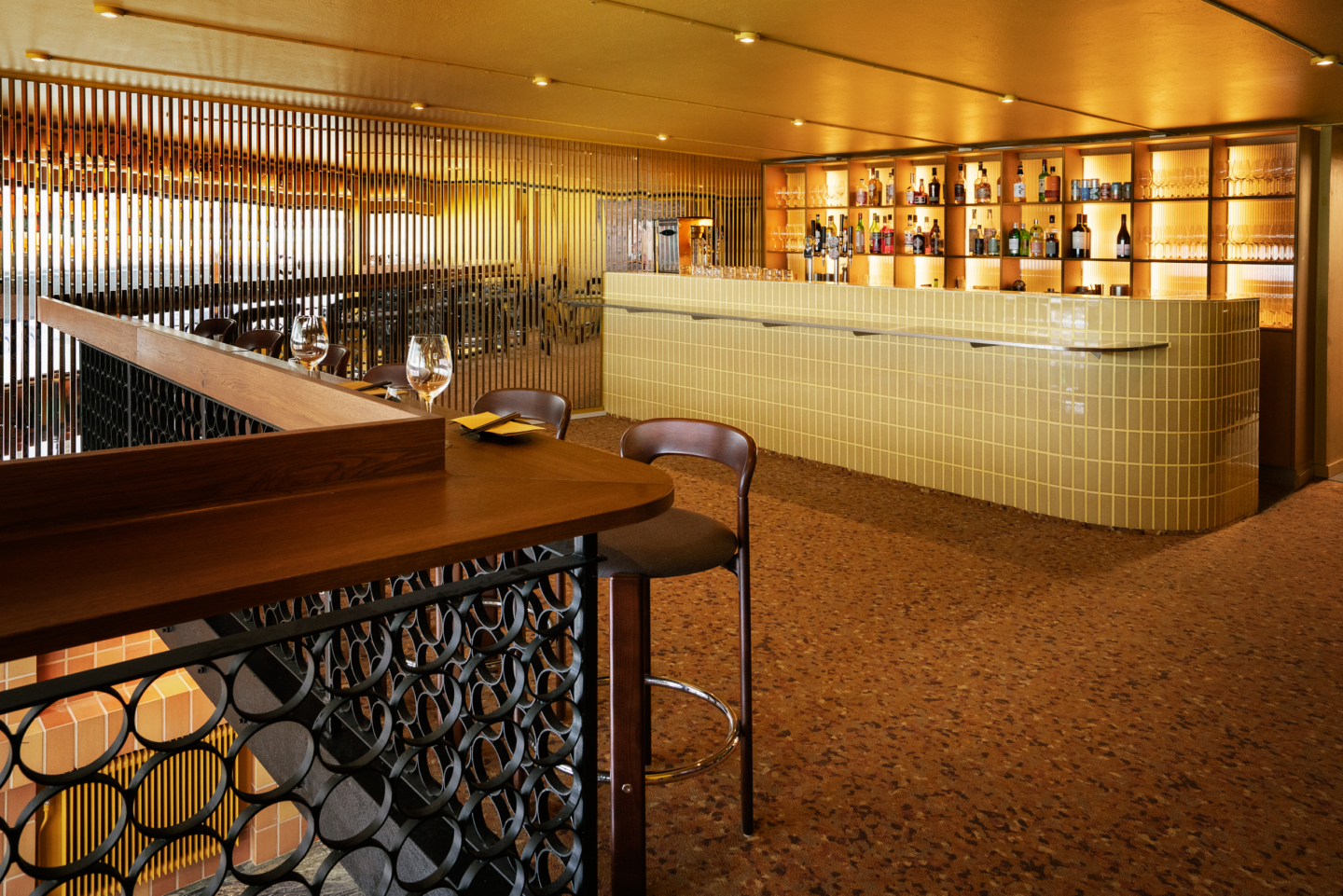
Maxim Stockholm
Maxim has a long and vibrant history as a cultural landmark in Stockholm, evolving from a recording studio in the 1940s to a theater and cinema, and later a stage for some of Sweden’s most beloved performances.
- Client
- Maxim Stockholm
- Location
- Stockholm
- Project start
- 2023
- Project complete
- 2024
With a new vision for the future, the challenge was to transform the venue into an inclusive contemporary cultural scene while respecting its architectural heritage. Studio Stockholm was entrusted with reimagining Maxim’s identity, ensuring it could welcome a broad audience – from young music enthusiasts to seasoned theatergoers – while meeting the technical demands of a modern performance setting.
The design approach embraced Maxim’s past while introducing a bold, urban character inspired by the dynamic energy of a subway station meeting the intimacy of a recording studio. The result is a space that balances durability with warmth, where color and materials serve as a backdrop for artistic expression. With carefully crafted acoustic solutions, optimized visitor flows, and a series of social spaces, including four bars and a restaurant, the establishment is now equipped to deliver a seamless cultural experience for decades to come.
In collaboration with Kolbe Arkitektur and Freda Arkitekter.
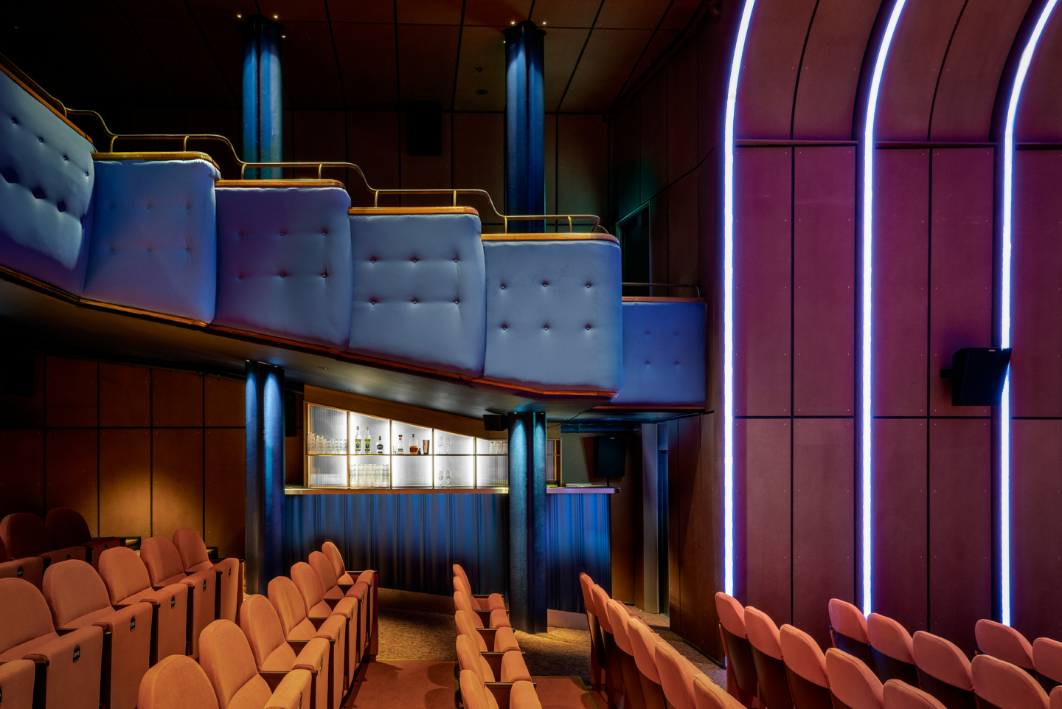

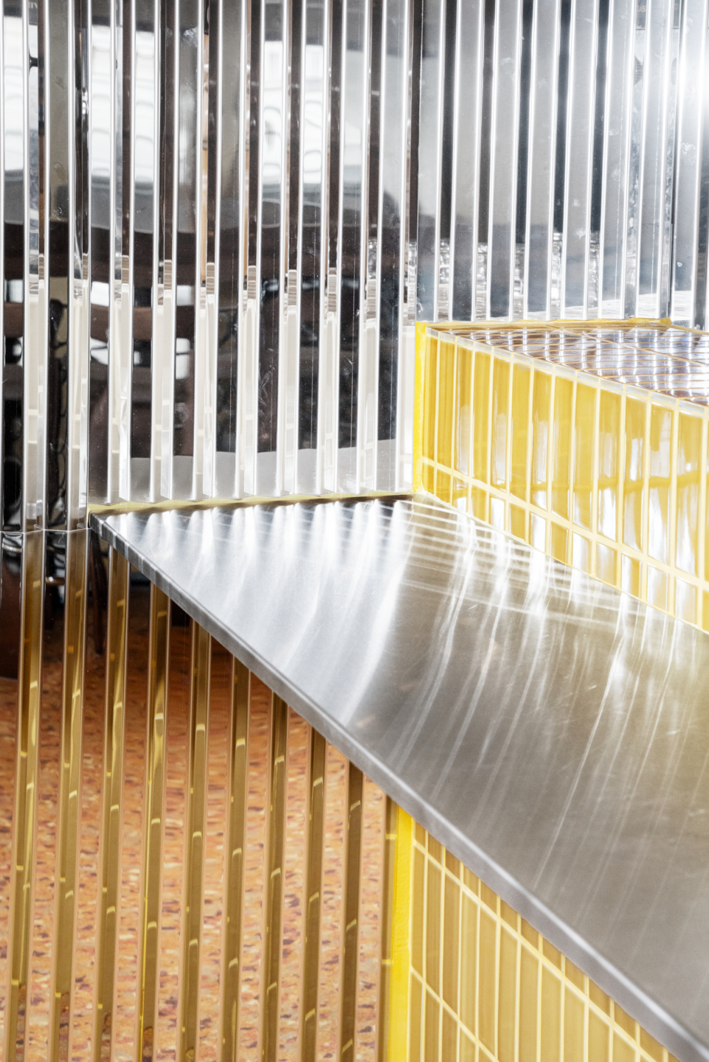
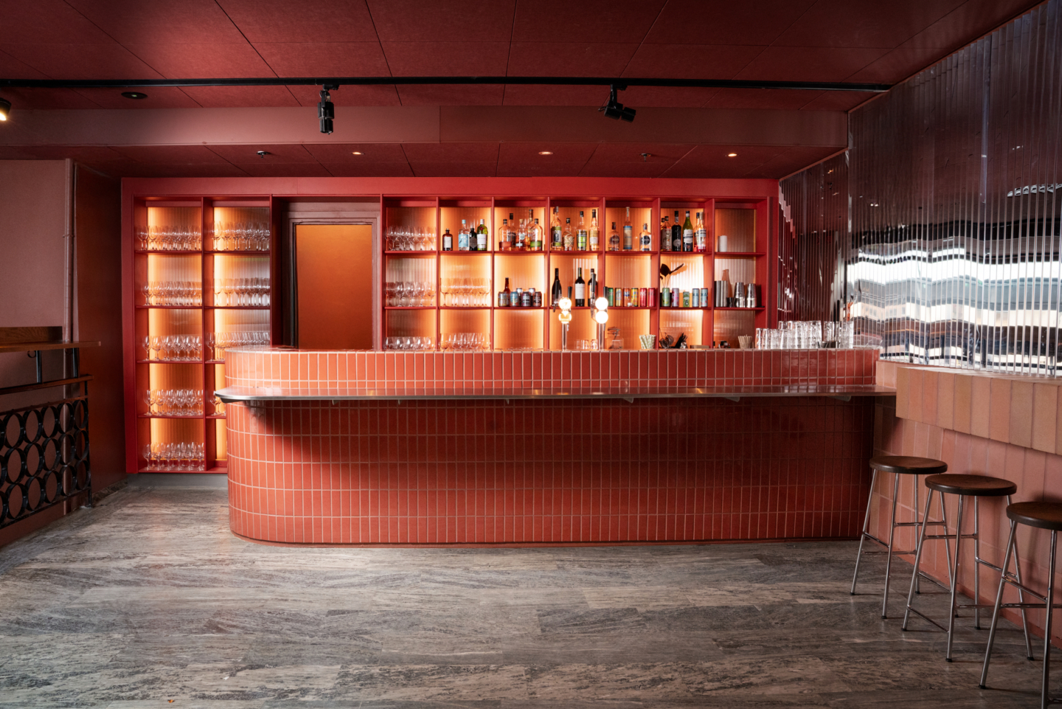
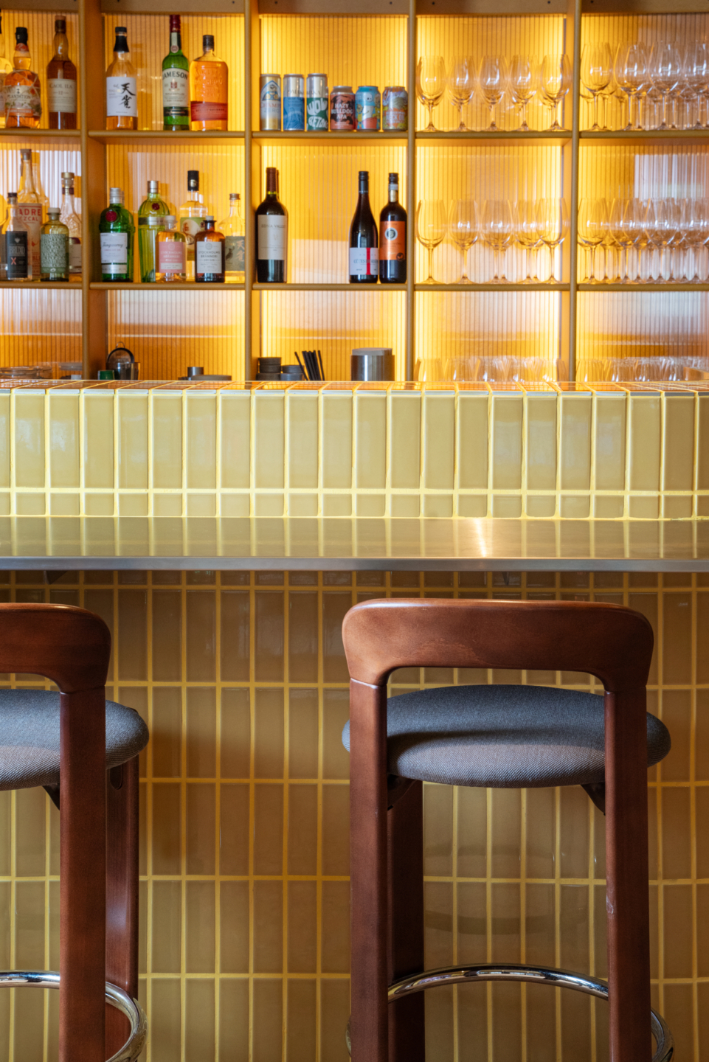
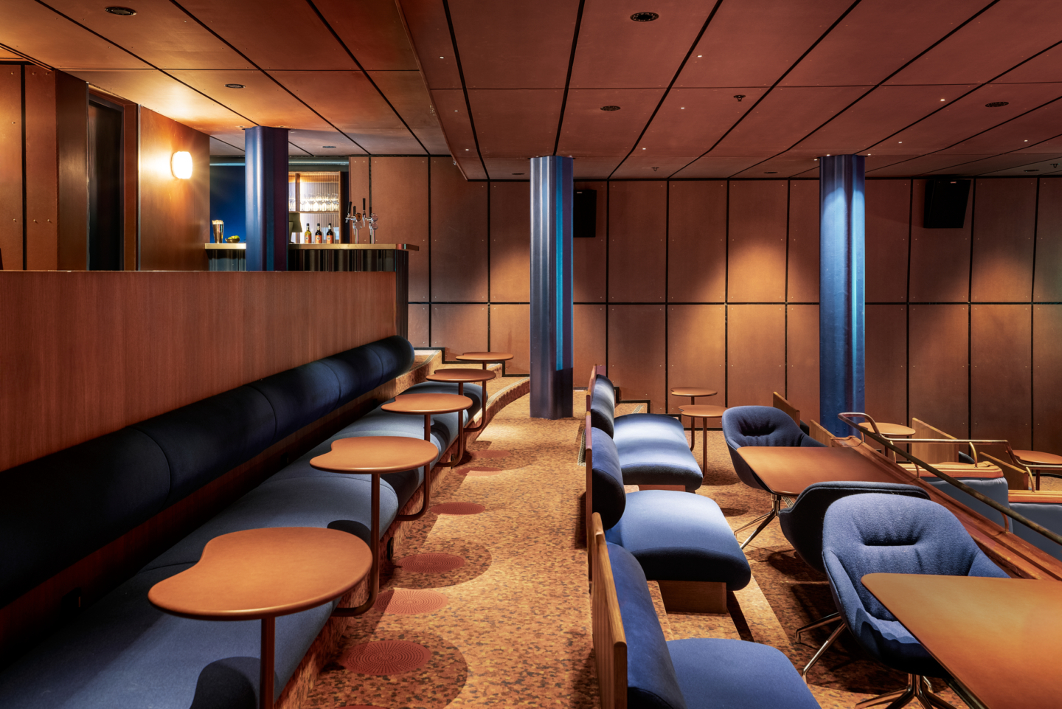
Challenge
• Delivering a high-quality transformation within a limited budget, requiring smart design solutions and careful prioritization.
• Ensuring optimal acoustics for performances while minimizing sound transmission to the surrounding building.
• Creating a cultural hub that feels equally welcoming and functional for diverse audiences, from first-time visitors to long-time theatergoers.
Process
• The design concept was rooted in the idea of movement and connection, merging an urban meeting place with the atmosphere of an intimate studio.
• A flexible and iterative approach allowed the team to adapt in real-time to evolving needs and financial considerations.
• Key architectural elements, such as the historic flooring from Swedish Brännlyckan marble and repurposed auditorium panels, were carefully integrated to honor the venue’s past.
Result
• Maxim has been transformed into a modern, inclusive cultural scene that enhances both the audience experience and performer needs.
• The venue now includes four bars and a restaurant, complementing the main auditorium, which accommodates up to 700 guests.
• A cohesive architectural and visual identity has been established, with signature lighting elements reinforcing Maxim’s distinct character.
