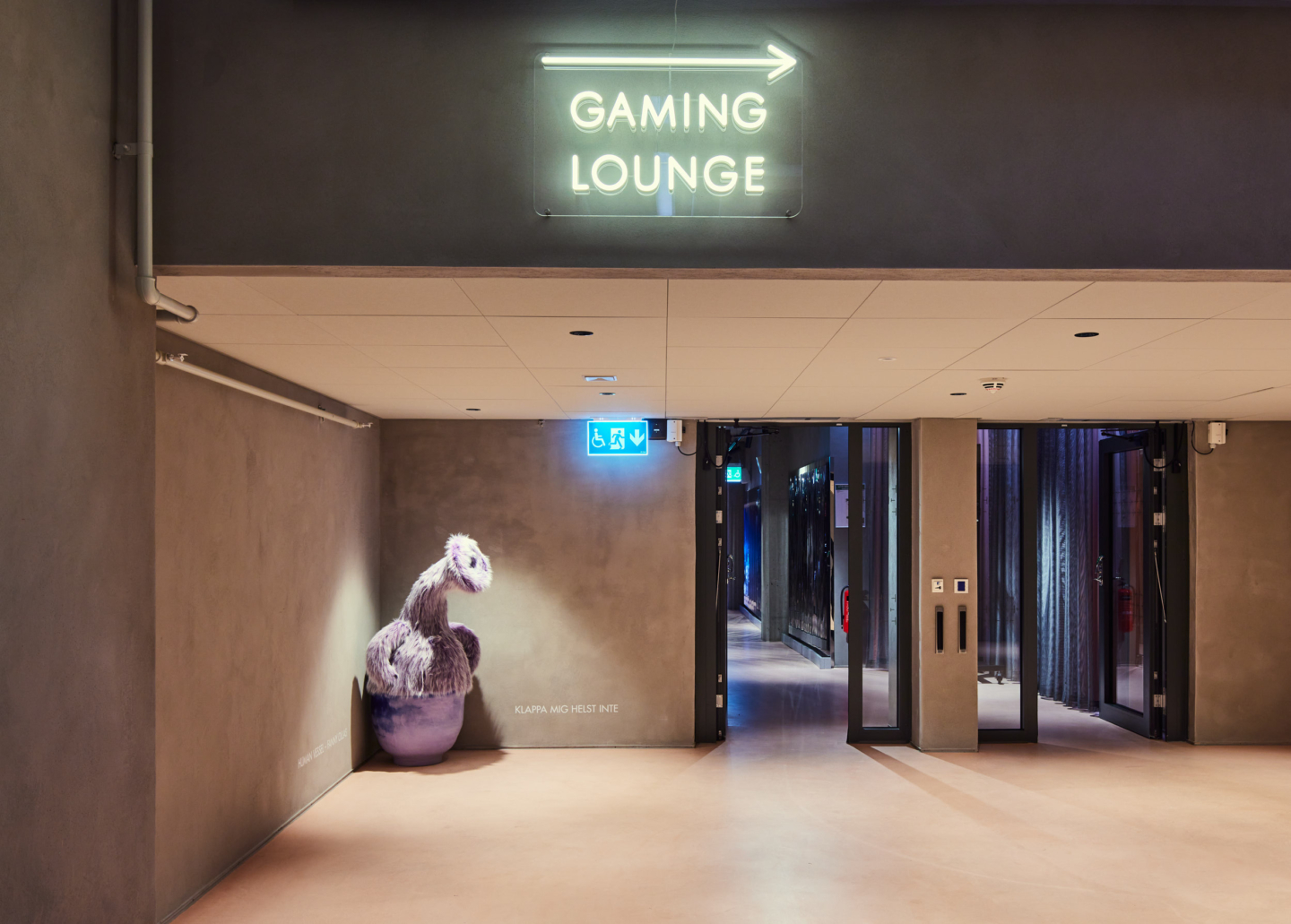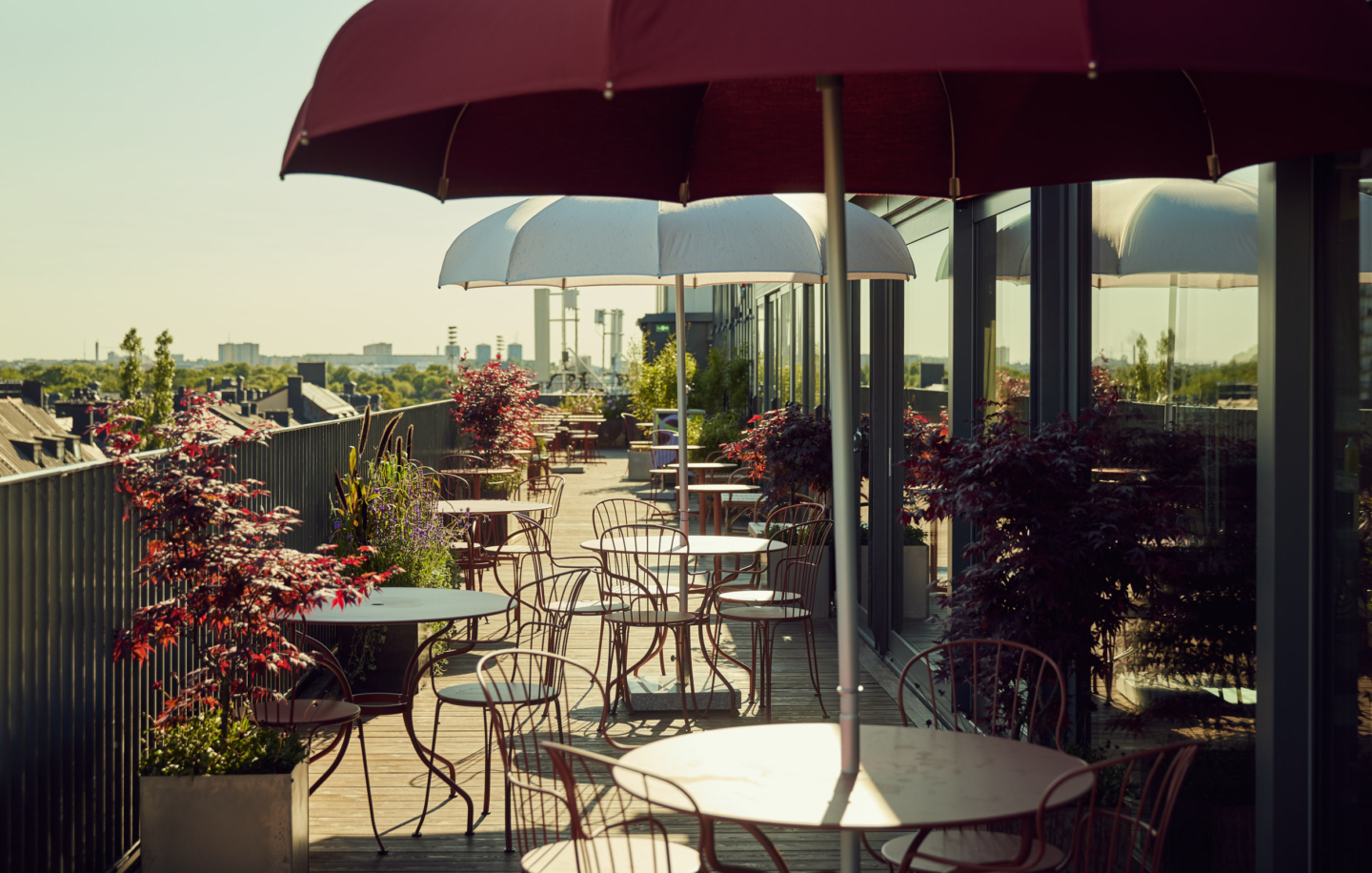
Batteriet
An anonymous building from the 1960s, with outdated aesthetics and functionality, had suffered from multiple distorting measures over the years. This was the starting point for Studio Stockholm as they were commissioned by Scius Partners to transform the property Skjutsgossen 12 in the heart of Södermalm.
- Client
- Scius Partner
- Location
- Södermalm, Stockholm
- Project start
- 2019
- Project complete
- 2022
- Project size
- 35000 sqm
Focused on creating a cross-border and welcoming venue, Skjutgossen 12, now known as Batteriet, has been transformed into an ultramodern office building and an energic creative hub in an urban environment.
Thanks to its well-attended conference facility and the lively mix of tenants and visitors it attracts, Batteriet can also be described as a bustling center of activity. Its colorful lobby, complete with concierge services, leads to a variety of engaging spaces including an energizing gaming lounge, a fully equipped gym, and a verdant courtyard. The property is also renowned for its high-profile restaurant and rooftop bar, both of which have become popular destinations, adding to the liveliness and attractiveness of the neighborhood.
With these features, Batteriet has not only met the needs and requirements of modern tenants but has also played a crucial role in redefining and renewing the entire area, standing as a cornerstone for innovation and community engagement for many years to come.
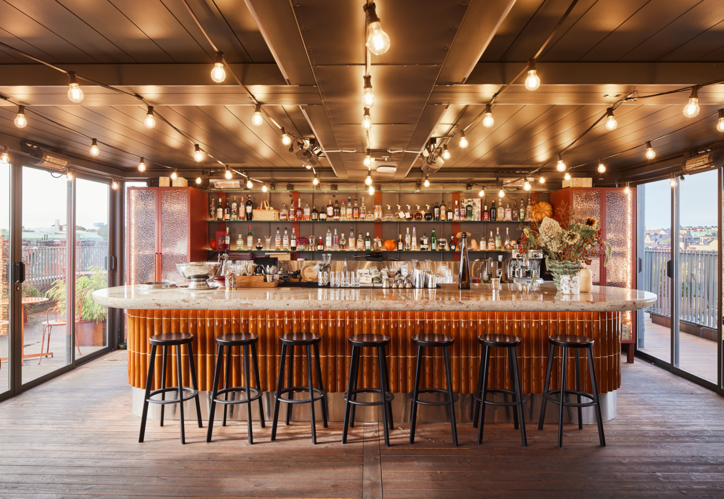
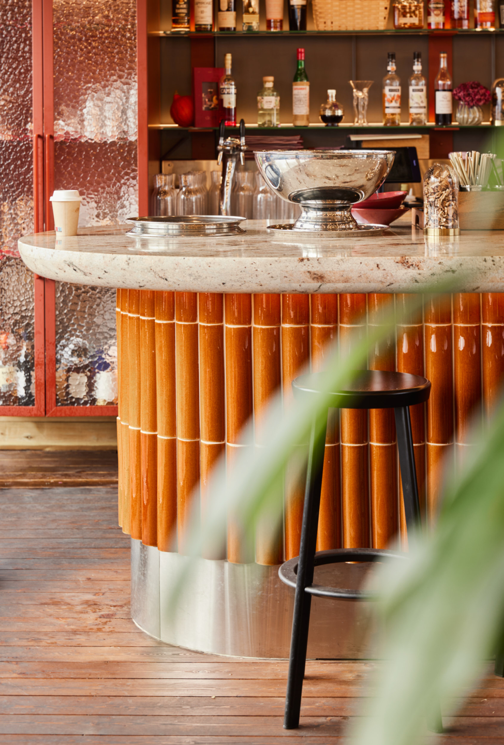
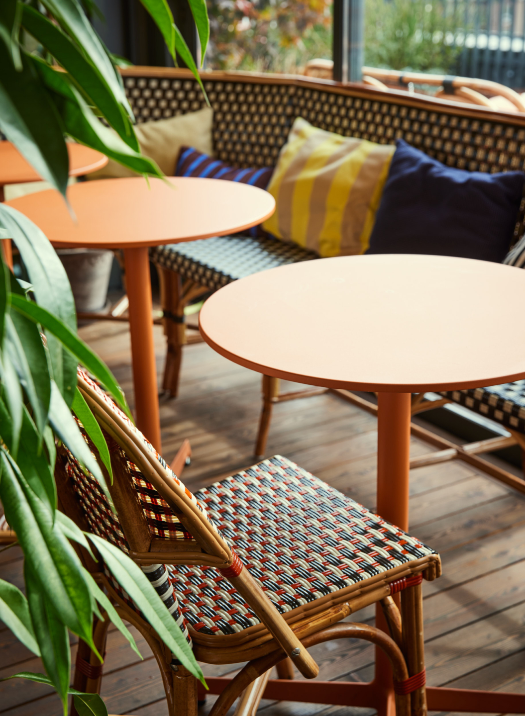
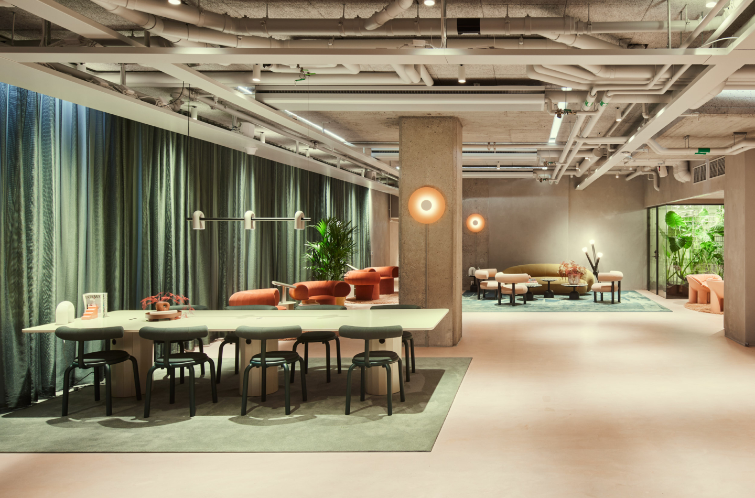
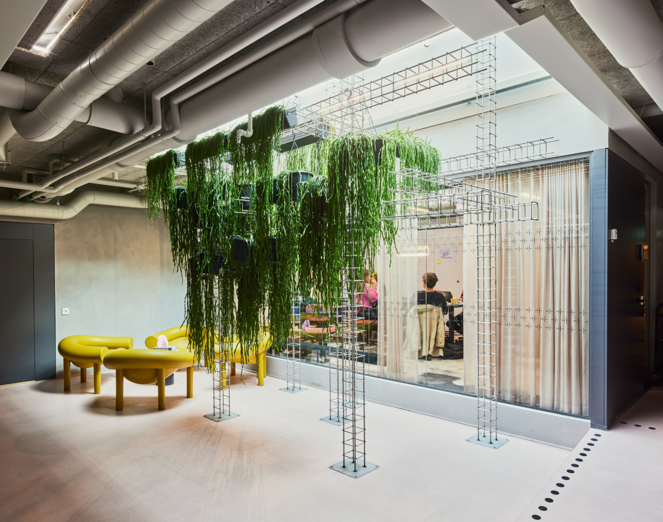
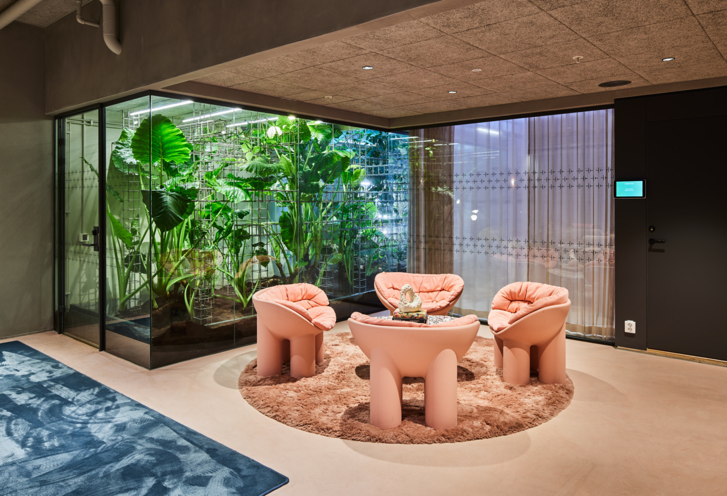

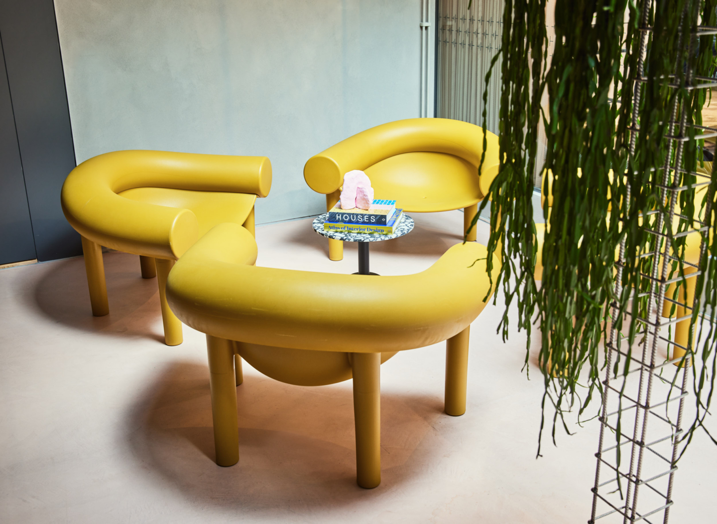
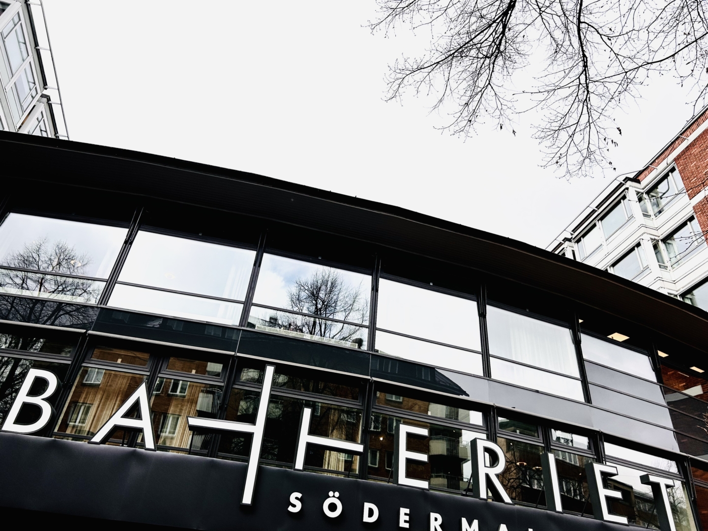
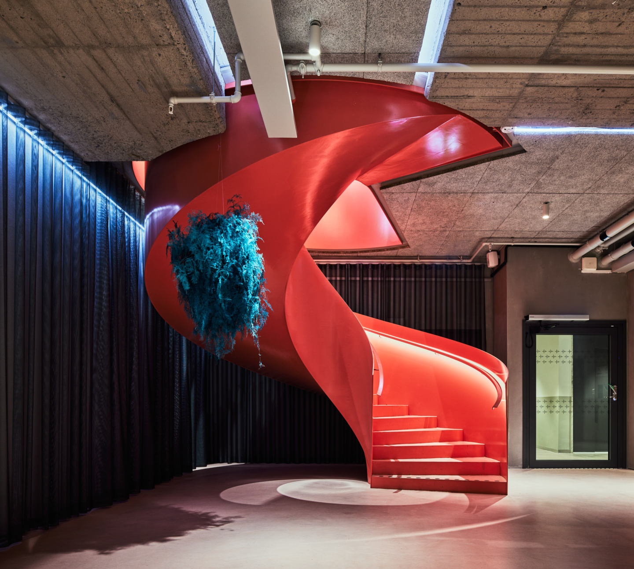
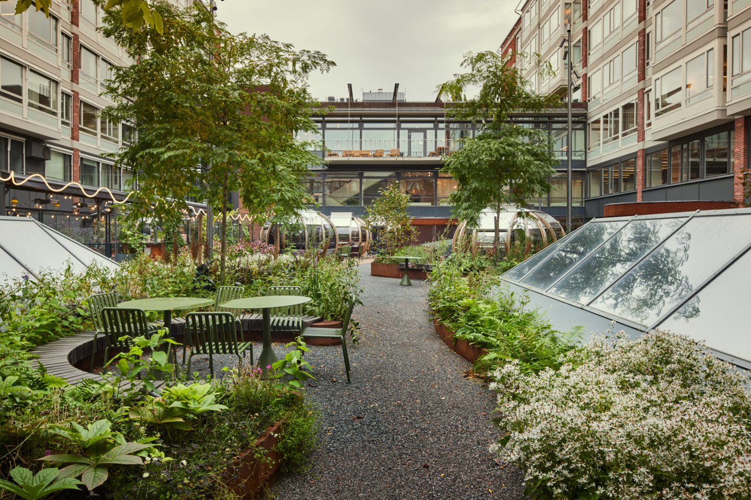
Challenge
- Accomplishing a modernization of an outdated and inaccessible property, making it attractive to both tenants and the local area.
- Finding creative ways to challenge the existing detailed development plan and maintaining a constructive dialogue with involved parties.
- Establishing an environment that spurs innovation and creativity while at the same time offering opportunities for recreation.
Process
- Consistent involvement throughout the entire process, starting with the completion of due diligence.
- Acting as a strategic advisor to the client, the studio has managed all processes related to strategy and analysis, programming, concept development, and overall design.
- Playing a key role in igniting interest in the property, successfully capturing attention and engagement with key stakeholders.
Result
- A modern office building and creative hub that enhances the local area, featuring an innovative and flexible indoor environment with extensive outdoor solutions for both work and social activities.
- A prominent restaurant with a spacious outdoor dining area, making the property accessible and attractive to the neighborhood.Significant interest and new tenants from target groups, demonstrating the property’s appeal and versatility.
- A new destination in the city and a place to remember.
