Above
Above is a new kind of workplace – literally and conceptually elevated.
- Client
- Fokus Nordic
- Location
- Stockholm
- Project start
- 2023
Situated atop a shopping galleria in Lindhagen, this project transforms a previously overlooked office volume into a flexible, identity-driven environment with expansive terraces, unique design concepts, and striking views over Stockholm and Lake Mälaren.
With a renewed sense of place, Above repositions its location as an inspiring destination for companies seeking space to grow, create, and connect.
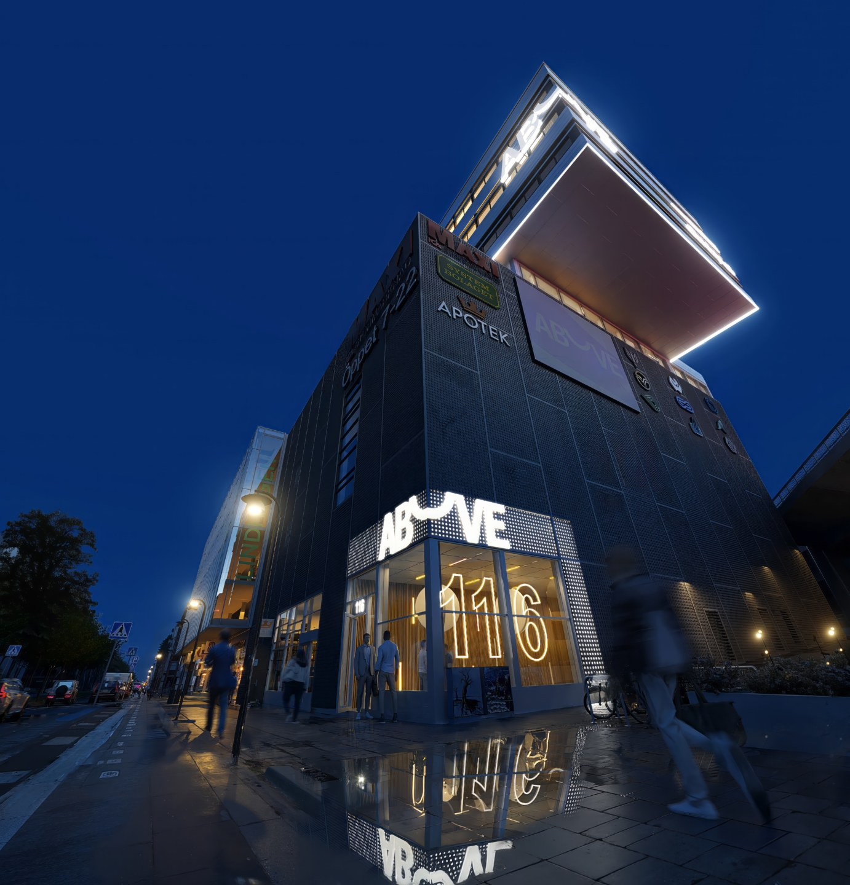
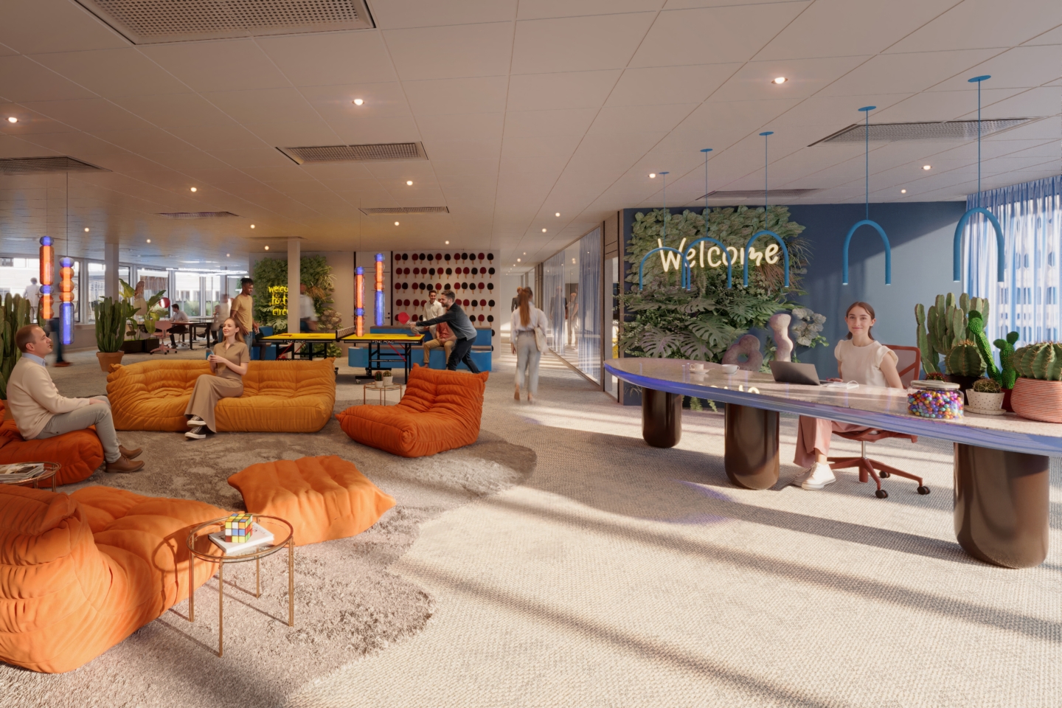
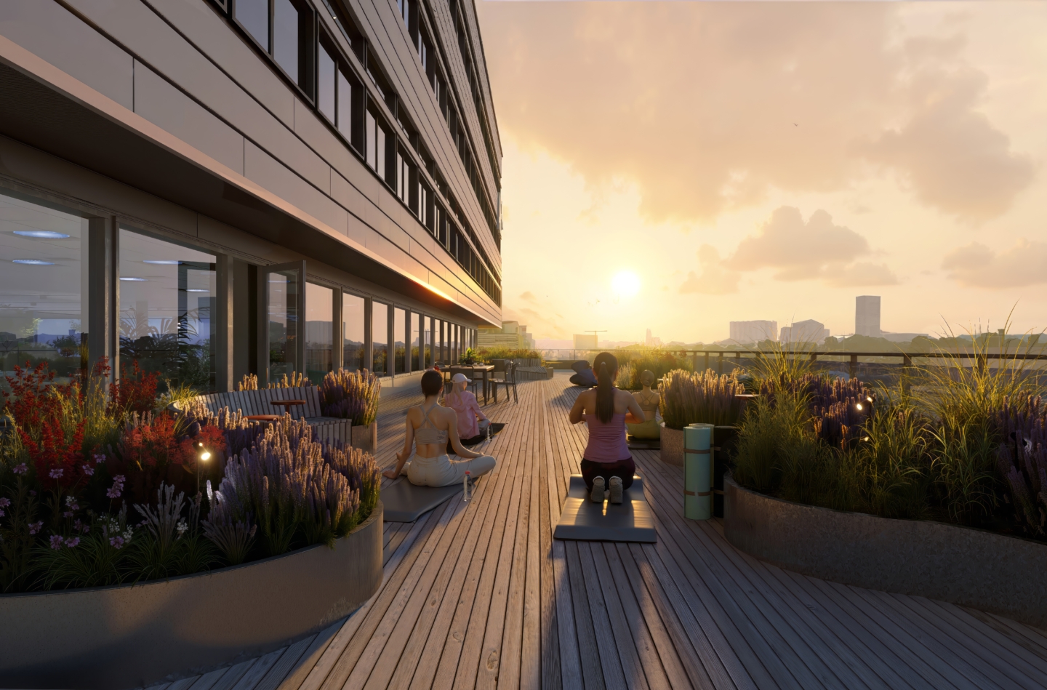
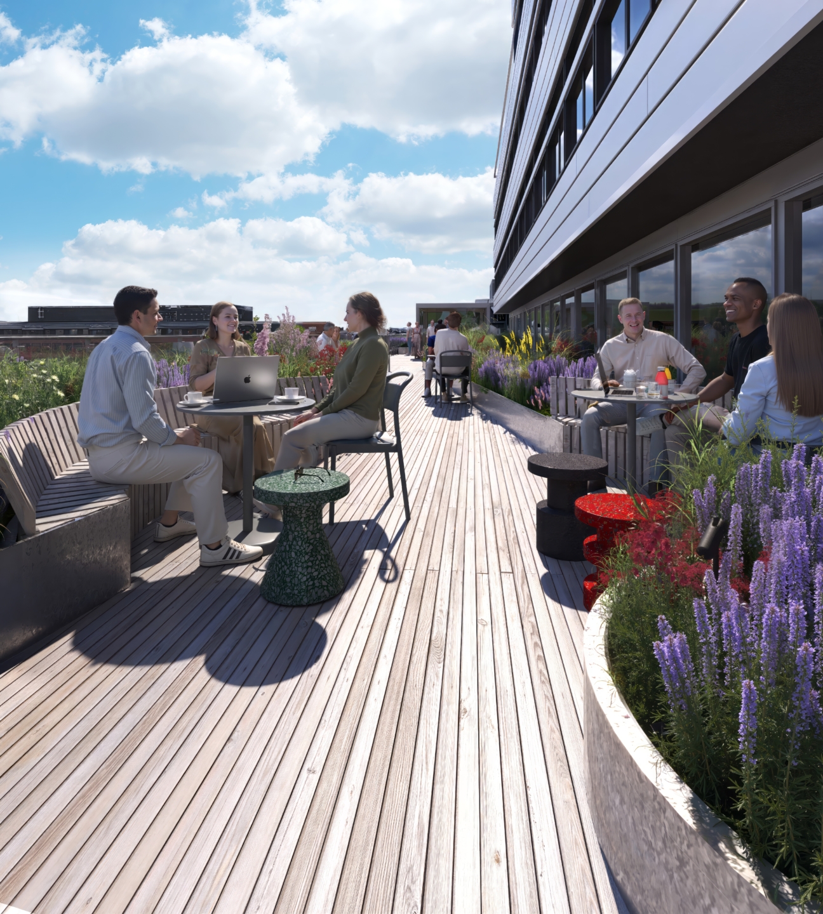
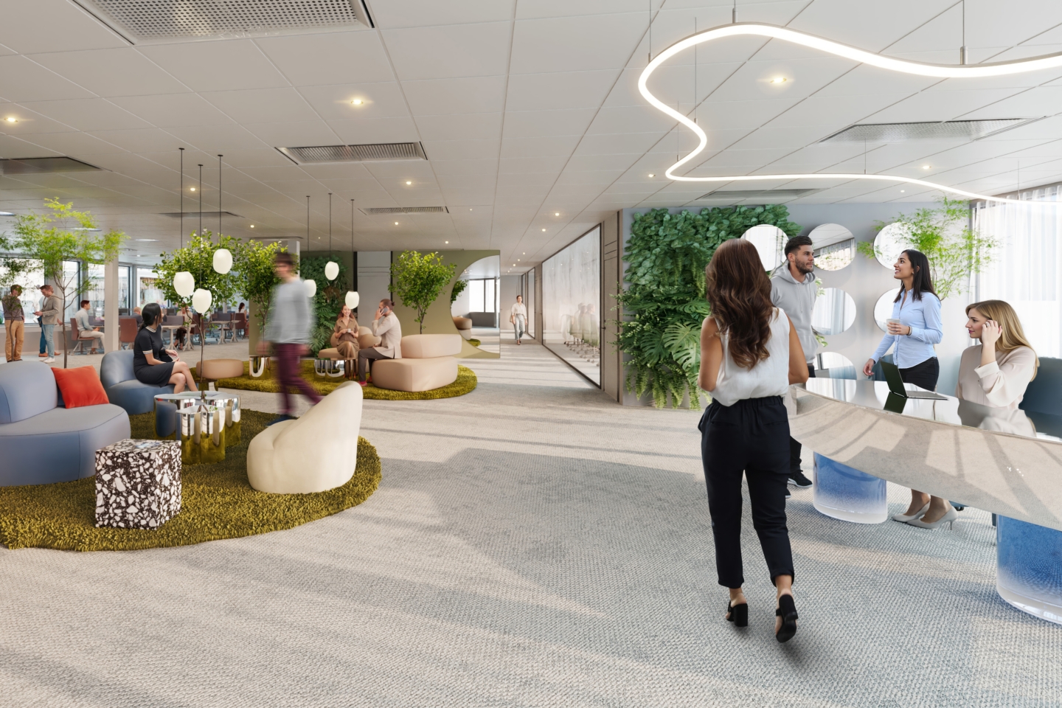
Challenge
• Activate a neglected office volume placed above a large shopping center, with an unclear identity.
• Compete with a high local vacancy rate and an area still in the process of developing and blooming beyond its retail function.
• Expanding Create a compelling and independent office destination that is both physically and conceptually separate from the retail brand below.
Process
• Distinctive concept development to set the tone for a separate, elevated identity while maintaining a connection to the surrounding area.
• Emphasizing office entrances to stand out from the galleria entrances.
• Establishment of two adaptable concepts – Zen and Funky – allowing tenants to explore their identity while maintaining a consistent base design standard throughout.
• Reimagination of the terrace experience with custom-built zones for work, wellness, and social interaction – from yoga and outdoor meetings to art installations.
• Creating a brand and marketing material to support the storytelling and holistically describe the project.
• Creating a showroom as a platform for meetings and viewing of the premises.
Result
• A clear new narrative for the property that redefines the perception of its location and offers an attractive, differentiated alternative in the local office market.
• Growing interest from the market with early recognition of the property’s potential and a shared understanding of its value proposition.
• Transformation started with the refurbishment plans.
